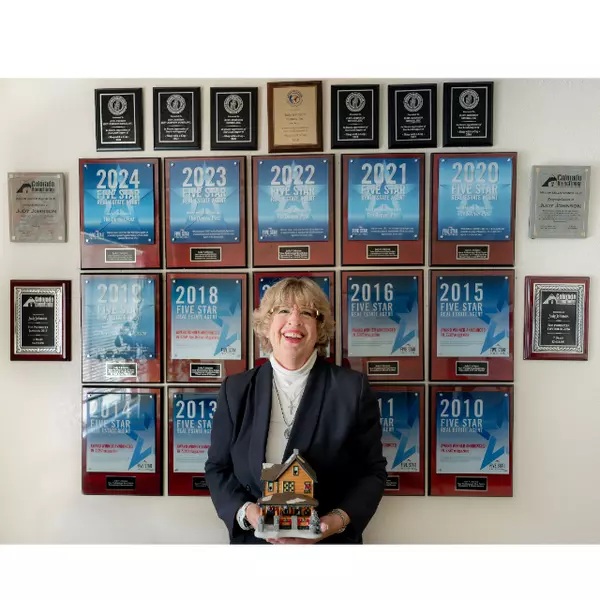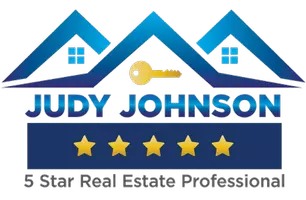
3 Beds
3 Baths
2,826 SqFt
3 Beds
3 Baths
2,826 SqFt
Key Details
Property Type Townhouse
Sub Type Townhouse
Listing Status Active Under Contract
Purchase Type For Sale
Square Footage 2,826 sqft
Price per Sqft $167
Subdivision Saddle Rock East
MLS Listing ID 9770744
Bedrooms 3
Full Baths 2
Half Baths 1
Condo Fees $260
HOA Fees $260/ann
HOA Y/N Yes
Abv Grd Liv Area 1,857
Year Built 2006
Annual Tax Amount $3,346
Tax Year 2024
Lot Size 2,838 Sqft
Acres 0.07
Property Sub-Type Townhouse
Source recolorado
Property Description
Start your mornings with coffee in the cozy breakfast nook or step out onto the patio/deck, the perfect spot to unwind or host evening gatherings. The family room, complete with a gas log fireplace, provides a warm and relaxing space to enjoy movie nights or quiet evenings in. Conveniently located nearby are the laundry area and a guest half bath.
Upstairs, you'll find a light-filled primary suite boasting a luxurious 5-piece bath and a walk-in closet, along with two additional bedrooms and a full bath to complete the upper level.
The full unfinished basement, featuring high ceilings and built-in shelving, offers endless potential — ready for your creative vision and future expansion. A private deck and small yard area provide just enough outdoor space and connect to the 2-car detached garage for added convenience.
Perfectly situated near Southlands Shopping Center, with great restaurants, parks, and recreation nearby, plus easy access to E-470 for commuting — this home truly has it all!
Location
State CO
County Arapahoe
Zoning RPD
Rooms
Basement Bath/Stubbed, Full, Unfinished
Interior
Interior Features Built-in Features, Ceiling Fan(s), Eat-in Kitchen, Five Piece Bath, Kitchen Island, Pantry, Primary Suite, Smoke Free, Tile Counters, Walk-In Closet(s)
Heating Forced Air, Natural Gas
Cooling Central Air
Flooring Carpet, Wood
Fireplaces Number 1
Fireplaces Type Family Room, Gas Log
Fireplace Y
Appliance Dishwasher, Disposal, Dryer, Gas Water Heater, Microwave, Oven, Range, Refrigerator, Washer
Laundry In Unit
Exterior
Parking Features Concrete
Garage Spaces 2.0
Fence Full
Utilities Available Cable Available, Electricity Connected, Natural Gas Connected
Roof Type Composition
Total Parking Spaces 2
Garage No
Building
Lot Description Landscaped, Master Planned, Near Public Transit
Foundation Concrete Perimeter
Sewer Public Sewer
Water Public
Level or Stories Two
Structure Type Frame,Rock,Wood Siding
Schools
Elementary Schools Creekside
Middle Schools Liberty
High Schools Cherokee Trail
School District Cherry Creek 5
Others
Senior Community No
Ownership Individual
Acceptable Financing Cash, Conventional, FHA, VA Loan
Listing Terms Cash, Conventional, FHA, VA Loan
Special Listing Condition None
Pets Allowed Cats OK, Dogs OK
Virtual Tour https://www.zillow.com/view-imx/b6a77abc-5318-4f89-bc03-4cecb141eb02?setAttribution=mls&wl=true&initialViewType=pano

6455 S. Yosemite St., Suite 500 Greenwood Village, CO 80111 USA
GET MORE INFORMATION

5 Star Real Estate Agent | Lic# FA1314602






