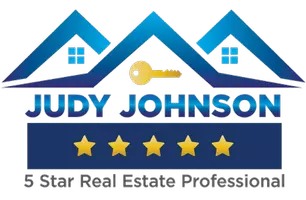4 Beds
3 Baths
2,457 SqFt
4 Beds
3 Baths
2,457 SqFt
Key Details
Property Type Single Family Home
Sub Type Single Family Residence
Listing Status Active Under Contract
Purchase Type For Sale
Square Footage 2,457 sqft
Price per Sqft $266
Subdivision Countryside
MLS Listing ID 4126232
Style Traditional
Bedrooms 4
Full Baths 1
Half Baths 1
Three Quarter Bath 1
HOA Y/N No
Abv Grd Liv Area 1,789
Originating Board recolorado
Year Built 1976
Annual Tax Amount $2,906
Tax Year 2024
Lot Size 6,969 Sqft
Acres 0.16
Property Sub-Type Single Family Residence
Property Description
You'll love the stylish kitchen, cozy built-ins surrounding the wood-burning fireplace, and the relaxing primary suite featuring an updated bath. Looking for extra space? The finished basement includes a comfy family room, a fourth bedroom perfect for guests or a home office, and an additional storage room. This bonus space could easily become your workshop, an enlarged en-suite bedroom, or an additional living area - creating an amazing "value-add" opportunity!
Outside, unwind beneath the double pergola in your spacious backyard oasis, complete with a fire pit area, mature trees, raised garden beds, and even a chicken coop (which can be easily removed if you prefer more grassy space).
Perfectly situated just north of beautiful Standley Lake and west of tranquil Ketner Reservoir, nature enthusiasts will love being steps away from fishing, paddleboarding, miles of biking trails, and abundant open spaces. Plus, your furry friends will enjoy plenty of playtime at the expansive dog park nearby.
The neighborhood also offers fantastic amenities including a community pool with a wading section perfect for young children under five, tennis courts, and an exclusive pirate-themed park.
Highly rated schools, convenient shopping, popular restaurants, and neighborhood amenities are all within a short walk or drive. Ideally situated just 20-25 minutes from both Downtown Denver and Boulder, this home offers an unbeatable combination of comfort, convenience, and community. Come see why Countryside is one of Westminster's favorite neighborhoods!
** Ask about our Builder-Like Lender Incentives on this home! **
Location
State CO
County Jefferson
Rooms
Basement Full
Interior
Interior Features Built-in Features, Ceiling Fan(s), Open Floorplan, Quartz Counters, Smart Thermostat, Smoke Free, Utility Sink, Walk-In Closet(s)
Heating Forced Air
Cooling Attic Fan, Central Air
Flooring Carpet, Wood
Fireplaces Number 1
Fireplaces Type Living Room, Wood Burning
Fireplace Y
Appliance Dishwasher, Disposal, Dryer, Microwave, Oven, Range, Refrigerator, Washer
Laundry In Unit
Exterior
Exterior Feature Fire Pit, Garden, Private Yard
Parking Features Concrete
Garage Spaces 2.0
Fence Full
Roof Type Composition
Total Parking Spaces 2
Garage Yes
Building
Lot Description Landscaped, Level, Sprinklers In Front, Sprinklers In Rear
Sewer Public Sewer
Water Public
Level or Stories Two
Structure Type Brick,Frame
Schools
Elementary Schools Lukas
Middle Schools Wayne Carle
High Schools Standley Lake
School District Jefferson County R-1
Others
Senior Community No
Ownership Individual
Acceptable Financing Cash, Conventional, FHA, VA Loan
Listing Terms Cash, Conventional, FHA, VA Loan
Special Listing Condition None
Pets Allowed Yes

6455 S. Yosemite St., Suite 500 Greenwood Village, CO 80111 USA
GET MORE INFORMATION
5 Star Real Estate Agent | Lic# FA1314602






