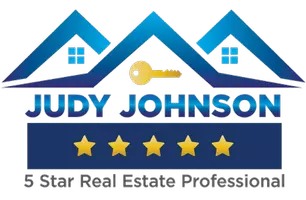5 Beds
4 Baths
2,223 SqFt
5 Beds
4 Baths
2,223 SqFt
Key Details
Property Type Single Family Home
Sub Type Single Family Residence
Listing Status Pending
Purchase Type For Sale
Square Footage 2,223 sqft
Price per Sqft $416
Subdivision North Table Mountain Village
MLS Listing ID 9489182
Bedrooms 5
Full Baths 2
Half Baths 1
Three Quarter Bath 1
Condo Fees $299
HOA Fees $299/qua
HOA Y/N Yes
Abv Grd Liv Area 2,223
Originating Board recolorado
Year Built 2001
Annual Tax Amount $4,641
Tax Year 2024
Lot Size 7,840 Sqft
Acres 0.18
Property Sub-Type Single Family Residence
Property Description
Step inside to find both a formal living room and a cozy family room on the main level—ideal for entertaining or relaxing. The spacious dining room flows effortlessly into the heart of the home, creating the perfect atmosphere for gatherings big or small. The kitchen opens up to the main living spaces, allowing for seamless conversation and connection.
Retreat to the expansive primary suite, a true sanctuary with ample space and comfort. Downstairs, a fully finished basement offers even more versatility, featuring a second family room and flex space perfect for a home gym, media room, or office.
Enjoy Colorado's beautiful weather year-round from your covered back deck, complete with a hot tub and a fully fenced yard. Just beyond the back gate, step directly onto scenic trails—North Table Mountain Open Space is literally your backyard playground.
This is more than a home—it's a lifestyle. Experience outdoor adventure, breathtaking views, and the warmth of a well-loved home, all in one remarkable package.
Location
State CO
County Jefferson
Zoning P-D
Rooms
Basement Finished
Interior
Interior Features Ceiling Fan(s), Eat-in Kitchen, Granite Counters, Kitchen Island, Open Floorplan, Pantry, Primary Suite
Heating Forced Air
Cooling Central Air
Flooring Carpet, Tile, Wood
Fireplaces Number 1
Fireplaces Type Living Room
Fireplace Y
Appliance Dishwasher, Disposal, Dryer, Microwave, Oven, Range, Refrigerator, Washer
Laundry In Unit
Exterior
Exterior Feature Private Yard, Spa/Hot Tub
Garage Spaces 2.0
Roof Type Composition
Total Parking Spaces 2
Garage Yes
Building
Lot Description Sprinklers In Front, Sprinklers In Rear
Sewer Public Sewer
Water Public
Level or Stories Two
Structure Type Frame,Stone
Schools
Elementary Schools Mitchell
Middle Schools Bell
High Schools Golden
School District Jefferson County R-1
Others
Senior Community No
Ownership Individual
Acceptable Financing Cash, Conventional, FHA, VA Loan
Listing Terms Cash, Conventional, FHA, VA Loan
Special Listing Condition None

6455 S. Yosemite St., Suite 500 Greenwood Village, CO 80111 USA
GET MORE INFORMATION
5 Star Real Estate Agent | Lic# FA1314602






