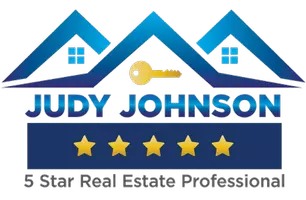3 Beds
3 Baths
1,890 SqFt
3 Beds
3 Baths
1,890 SqFt
Key Details
Property Type Single Family Home
Sub Type Single Family Residence
Listing Status Active
Purchase Type For Sale
Square Footage 1,890 sqft
Price per Sqft $301
Subdivision Stroh Ranch
MLS Listing ID 7044981
Bedrooms 3
Full Baths 2
Half Baths 1
Condo Fees $48
HOA Fees $48/mo
HOA Y/N Yes
Abv Grd Liv Area 1,890
Year Built 1999
Annual Tax Amount $2,868
Tax Year 2024
Lot Size 4,356 Sqft
Acres 0.1
Property Sub-Type Single Family Residence
Source recolorado
Property Description
The kitchen shines with modern appliances, ample cabinet space, and opens into the spacious living and dining areas. Upstairs, you'll find three generously sized bedrooms, including a serene primary suite with a private en-suite bath and walk-in closet. A versatile loft adds valuable flex space — ideal for a home office, playroom, or cozy retreat.
Step outside to enjoy the professionally landscaped yard and a large deck with the retractable awning, perfect for relaxing or hosting under Colorado's blue skies. Situated in a quiet, well-kept neighborhood with access to trails, parks, top-rated schools, and all the conveniences of downtown Parker, and a few blocks away from the fantastic recreation center where you can enjoy a year-round indoor pool, fitness workout facility, clubhouse, racquetball court, tennis courts, and an outdoor pool in the summer. Don't miss your chance to call this wonderful home yours!
The house is located in Stroh Ranch - one of the premier subdivisions in Parker. It has one of the lowest HOA fees per month. It also has the direct neighborhood access to the Cherry Creek Bike Path, which runs directly through Stroh Ranch and can be ridden all the way into Downtown.
The house comes with home warranty, courtesy of the listing agent. Free appraisal if using Tim Weber with M2Lending.
Location
State CO
County Douglas
Interior
Interior Features Built-in Features, Ceiling Fan(s), Five Piece Bath, Granite Counters, High Ceilings, High Speed Internet, Kitchen Island, Open Floorplan, Pantry, Smoke Free, Sound System, Vaulted Ceiling(s), Walk-In Closet(s)
Heating Forced Air, Natural Gas
Cooling Central Air
Flooring Carpet, Laminate, Tile
Fireplaces Number 1
Fireplaces Type Family Room, Gas Log, Living Room
Fireplace Y
Appliance Dishwasher, Disposal, Gas Water Heater, Microwave, Range, Refrigerator, Self Cleaning Oven
Exterior
Exterior Feature Lighting, Private Yard, Rain Gutters
Parking Features Concrete, Dry Walled, Exterior Access Door, Insulated Garage, Lighted, Storage
Garage Spaces 2.0
Fence Full
Utilities Available Cable Available, Electricity Connected, Internet Access (Wired), Natural Gas Connected, Phone Connected
Roof Type Spanish Tile
Total Parking Spaces 2
Garage Yes
Building
Lot Description Corner Lot, Landscaped, Sprinklers In Front, Sprinklers In Rear
Foundation Concrete Perimeter, Slab
Sewer Public Sewer
Water Public
Level or Stories Two
Structure Type Frame,Wood Siding
Schools
Elementary Schools Legacy Point
Middle Schools Sagewood
High Schools Ponderosa
School District Douglas Re-1
Others
Senior Community No
Ownership Corporation/Trust
Acceptable Financing Cash, Conventional, FHA, VA Loan
Listing Terms Cash, Conventional, FHA, VA Loan
Special Listing Condition None
Pets Allowed Yes
Virtual Tour https://my.matterport.com/show/?m=ev6magbwPbW

6455 S. Yosemite St., Suite 500 Greenwood Village, CO 80111 USA
GET MORE INFORMATION
5 Star Real Estate Agent | Lic# FA1314602






