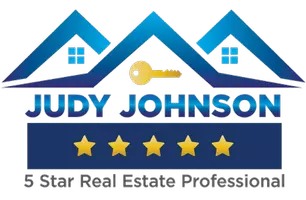5 Beds
4 Baths
3,686 SqFt
5 Beds
4 Baths
3,686 SqFt
OPEN HOUSE
Sat Apr 12, 1:00pm - 3:00pm
Key Details
Property Type Single Family Home
Sub Type Single Family Residence
Listing Status Active
Purchase Type For Sale
Square Footage 3,686 sqft
Price per Sqft $230
Subdivision Westcliff Sub Flg 5
MLS Listing ID 5786025
Bedrooms 5
Full Baths 2
Three Quarter Bath 1
Condo Fees $210
HOA Fees $210/qua
HOA Y/N Yes
Abv Grd Liv Area 2,415
Originating Board recolorado
Year Built 1997
Annual Tax Amount $4,412
Tax Year 2024
Lot Size 0.470 Acres
Acres 0.47
Property Sub-Type Single Family Residence
Property Description
From the moment you enter, you're welcomed by freshly refinished hardwood floors that flow seamlessly throughout the main level, setting a tone of refined warmth. The thoughtfully updated kitchen is a true centerpiece offering generous prep space, and effortless flow into the dining and living areas—perfect for both intimate gatherings and entertaining. The family room offers a cozy gas fireplace and vaulted ceilings looking out over the backyard.
A dedicated main-floor office provides privacy and convenience for remote work or quiet study. While the upper level hosts a serene primary suite featuring a luxurious 5-piece en-suite bath and spacious walk-in closet. Three secondary bedrooms share an updated hall bath.
Showings will start Friday 4/11. Open House Saturday 11-2pm.
Downstairs, the finished basement delivers impressive versatility with expansive flex space and a private bedroom and 3/4 bath—ideal for extended-stay guests or a home theater.
The real showstopper? The lot. Rarely found in this neighborhood, the nearly ½ acre outdoor space invites endless possibilities—from elegant outdoor entertaining to creating your own backyard sanctuary. Its a true must see to appreciate the space.
With close proximity to parks, premier schools, and easy access to Denver and Boulder, this distinguished Westcliff home combines convenient location with the Colorado lifestyle.
Location
State CO
County Jefferson
Rooms
Basement Finished
Interior
Interior Features Eat-in Kitchen, High Ceilings, Primary Suite
Heating Forced Air
Cooling Central Air
Flooring Carpet, Wood
Fireplaces Number 1
Fireplaces Type Gas
Fireplace Y
Appliance Dishwasher, Disposal, Dryer, Gas Water Heater, Oven, Refrigerator, Washer
Exterior
Garage Spaces 3.0
Fence Full
Roof Type Composition
Total Parking Spaces 3
Garage Yes
Building
Lot Description Cul-De-Sac, Irrigated, Sprinklers In Front, Sprinklers In Rear
Sewer Public Sewer
Water Public
Level or Stories Two
Structure Type Wood Siding
Schools
Elementary Schools Semper
Middle Schools Mandalay
High Schools Standley Lake
School District Jefferson County R-1
Others
Senior Community No
Ownership Individual
Acceptable Financing Cash, Conventional, FHA, VA Loan
Listing Terms Cash, Conventional, FHA, VA Loan
Special Listing Condition None

6455 S. Yosemite St., Suite 500 Greenwood Village, CO 80111 USA
GET MORE INFORMATION
5 Star Real Estate Agent | Lic# FA1314602






