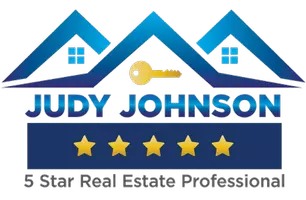5 Beds
5 Baths
5,636 SqFt
5 Beds
5 Baths
5,636 SqFt
Key Details
Property Type Single Family Home
Sub Type Single Family Residence
Listing Status Coming Soon
Purchase Type For Sale
Square Footage 5,636 sqft
Price per Sqft $235
Subdivision Idyllwilde/Reata North
MLS Listing ID 5093944
Style Traditional
Bedrooms 5
Full Baths 2
Half Baths 1
Three Quarter Bath 2
Condo Fees $138
HOA Fees $138/mo
HOA Y/N Yes
Abv Grd Liv Area 4,363
Originating Board recolorado
Year Built 2019
Annual Tax Amount $7,613
Tax Year 2024
Lot Size 8,276 Sqft
Acres 0.19
Property Sub-Type Single Family Residence
Property Description
A grand curved staircase and high ceilings greet you upon entry. The timeless gourmet white kitchen has two-toned cabinets and quartz counters with high-end appliances. Open concept living allows the kitchen to flow through the secondary dining area and into the spacious family room (included 4-Foot Expanded Option), making it ideal for entertaining. Enjoy cozy evenings by the fireplace or step out onto the covered deck from the oversized stacking sliding doors. The 3-car tandem garage has a Hot/Cold hose bib and a 4-foot depth option addition as well!
Upstairs, the Primary Suite has it's own private balcony, gas fireplace, glorious walk-in closet, and a 5-piece ensuite with white cabinets and quartz counters. The additional bedrooms all have ensuite bathrooms as well. The loft area is an added bonus and is 1 of only 3 lofts like it in the community! It offers a quiet retreat or bonus space that is filled with natural light and is a perfect additional living space with unlimited potential.
The finished walkout basement is ideal for generational living, including an open-concept living room and rare full kitchen, massive bedroom with ensuite bathroom and walk-in closet, as well as direct access to the backyard. An additional washer & dryer hookup is ready for use in the utility room!
Residents of Idyllwilde enjoy access to exceptional trails, parks, a clubhouse and gym, along with a seasonal outdoor pool and a Fika Coffee House location. Douglas County top-rated schools are nearby. Schedule your showing today !
Location
State CO
County Douglas
Rooms
Basement Crawl Space, Finished, Interior Entry, Walk-Out Access
Interior
Interior Features Audio/Video Controls, Ceiling Fan(s), Entrance Foyer, Five Piece Bath, Granite Counters, High Ceilings, High Speed Internet, In-Law Floor Plan, Jack & Jill Bathroom, Kitchen Island, Open Floorplan, Pantry, Primary Suite, Radon Mitigation System, Smoke Free, Utility Sink, Walk-In Closet(s), Wired for Data
Heating Forced Air
Cooling Central Air
Flooring Carpet, Laminate, Tile, Wood
Fireplaces Number 2
Fireplaces Type Family Room, Gas, Primary Bedroom
Fireplace Y
Appliance Dishwasher, Disposal, Double Oven, Dryer, Freezer, Gas Water Heater, Microwave, Range, Range Hood, Refrigerator, Self Cleaning Oven, Tankless Water Heater, Washer
Laundry In Unit
Exterior
Exterior Feature Balcony, Fire Pit, Garden, Gas Valve, Lighting, Rain Gutters
Parking Features Concrete, Dry Walled, Lighted, Oversized, Tandem
Garage Spaces 3.0
Fence Full
Pool Outdoor Pool
Utilities Available Cable Available, Electricity Connected, Internet Access (Wired), Natural Gas Connected, Phone Connected
View Golf Course, Valley
Roof Type Composition
Total Parking Spaces 3
Garage Yes
Building
Lot Description Landscaped, Sloped, Sprinklers In Front, Sprinklers In Rear
Foundation Concrete Perimeter, Slab
Sewer Public Sewer
Water Public
Level or Stories Two
Structure Type Frame,Stone,Wood Siding
Schools
Elementary Schools Pioneer
Middle Schools Cimarron
High Schools Legend
School District Douglas Re-1
Others
Senior Community No
Ownership Individual
Acceptable Financing Cash, Conventional, FHA, Jumbo, Other, USDA Loan, VA Loan
Listing Terms Cash, Conventional, FHA, Jumbo, Other, USDA Loan, VA Loan
Special Listing Condition None
Pets Allowed Cats OK, Dogs OK, Yes
Virtual Tour https://www.zillow.com/view-imx/058861ca-01c1-4fce-99c0-ddbf812ab46d?setAttribution=mls&wl=true&initialViewType=pano

6455 S. Yosemite St., Suite 500 Greenwood Village, CO 80111 USA
GET MORE INFORMATION
5 Star Real Estate Agent | Lic# FA1314602






