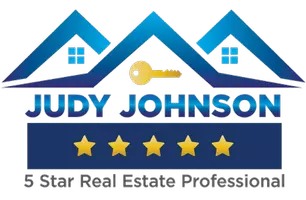2 Beds
1 Bath
1,031 SqFt
2 Beds
1 Bath
1,031 SqFt
Key Details
Property Type Condo
Sub Type Condominium
Listing Status Active
Purchase Type For Sale
Square Footage 1,031 sqft
Price per Sqft $276
Subdivision Southglenn Commons
MLS Listing ID 4794743
Style Mountain Contemporary
Bedrooms 2
Full Baths 1
Condo Fees $462
HOA Fees $462/mo
HOA Y/N Yes
Abv Grd Liv Area 1,031
Originating Board recolorado
Year Built 1975
Annual Tax Amount $1,943
Tax Year 2024
Lot Size 435 Sqft
Acres 0.01
Property Sub-Type Condominium
Property Description
The Master Bedroom Includes a Walk-in Closet and a Convenient Sink Area while the Spacious Secondary Bedroom also makes for a Perfect, Sun-lit Office. This Unit also has a Full-size Laundry and both the Washer & Dryer are Included!
Soak in the Sun Enjoy Ample Natural Light from the West-facing, Private Patio! A Large Storage Unit is Great for Extra Storage! New Electrical Panel, New Roof and New Community Paint in 2023!
Beyond the Comforts of your Home, You'll have Access to an Outdoor Community Pool and Clubhouse, Ideal for Social Gatherings. Playground Area and Plenty of Open Space/Greenbelts in Every Direction! Just Beyond the Neighborhood, Discover Big Dry Creek Trail and the High Line Canal Trail System, Just Steps Away! Beautiful DeKoevend Park & Goodson Rec Center are Moments Away. Walk to Nearby SoughGlenn Shopping Center for Shopping, Dining and Entertainment.
This Home Promises a Blend of Comfort, Convenience and a Community in One of the Most Desirable Areas in the South Metro Area.
Location
State CO
County Arapahoe
Rooms
Main Level Bedrooms 2
Interior
Interior Features Breakfast Nook, Built-in Features, Eat-in Kitchen, Entrance Foyer, Jack & Jill Bathroom, Kitchen Island, Laminate Counters, Open Floorplan, Smoke Free, Walk-In Closet(s)
Heating Forced Air
Cooling Central Air
Flooring Vinyl
Fireplace N
Appliance Dishwasher, Disposal, Dryer, Microwave, Refrigerator, Self Cleaning Oven, Washer
Laundry In Unit
Exterior
Exterior Feature Balcony
Pool Outdoor Pool
Utilities Available Cable Available, Electricity Connected
Roof Type Composition
Garage No
Building
Lot Description Greenbelt, Near Public Transit
Sewer Community Sewer
Water Public
Level or Stories One
Structure Type Frame,Wood Siding
Schools
Elementary Schools Little Raven
Middle Schools Powell
High Schools Arapahoe
School District Littleton 6
Others
Senior Community No
Ownership Individual
Acceptable Financing Cash, FHA, VA Loan
Listing Terms Cash, FHA, VA Loan
Special Listing Condition None
Pets Allowed Cats OK, Dogs OK

6455 S. Yosemite St., Suite 500 Greenwood Village, CO 80111 USA
GET MORE INFORMATION
5 Star Real Estate Agent | Lic# FA1314602






