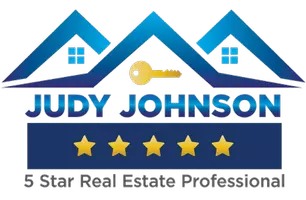3 Beds
2 Baths
1,767 SqFt
3 Beds
2 Baths
1,767 SqFt
Key Details
Property Type Single Family Home
Sub Type Single Family Residence
Listing Status Active
Purchase Type For Sale
Square Footage 1,767 sqft
Price per Sqft $378
Subdivision Meadowlark
MLS Listing ID 1826466
Style Traditional
Bedrooms 3
Full Baths 1
Three Quarter Bath 1
Condo Fees $100
HOA Fees $100/mo
HOA Y/N Yes
Abv Grd Liv Area 1,767
Originating Board recolorado
Year Built 2022
Annual Tax Amount $6,536
Tax Year 2024
Lot Size 4,356 Sqft
Acres 0.1
Property Sub-Type Single Family Residence
Property Description
Now is a fantastic time to invest in real estate—and this stunning ranch-style home could be the hidden gem you've been waiting for! Why wait months for a new build when you can move right into this meticulously maintained Byers model by Meritage Homes? Skip the construction hassle and landscaping costs—this beauty is move-in ready, complete with a hot tub waiting for you to relax in after moving day.
Located in the sought-after Meadowlark community in Parker, this home offers the perfect blend of style, space, and comfort. The open-concept layout includes 3 bedrooms and 2 baths, thoughtfully designed for both function and elegance. At the heart of the home is a chef's dream kitchen with stainless steel appliances, gas range, granite countertops, a walk-in pantry, and an oversized island ideal for entertaining or casual meals.
The sunlit Great Room flows seamlessly from the kitchen, perfect for relaxing or hosting friends and family. The primary suite features a spa-like bath and a spacious walk-in closet with custom built-ins. Two additional bedrooms (or one as a home office), a full bath, and a convenient laundry room complete the main level.
But that's just the beginning—head downstairs to the unfinished basement, a blank canvas ready for your vision. Create extra bedrooms, a rec room, home gym, or craft space—whatever suits your lifestyle.
Outside, enjoy a professionally landscaped, low-maintenance yard with a covered patio for morning coffee and an extended area ideal for entertaining.
Additional features include a two-car garage, central A/C, and close proximity to restaurants, shopping, and the charming town of Parker.
Don't miss this exceptional home that's ready for you to move in and make your own. These are the exciting moments when you find a gem—come see it today before someone else does!
Location
State CO
County Douglas
Rooms
Basement Cellar, Full, Unfinished
Main Level Bedrooms 3
Interior
Interior Features Ceiling Fan(s), Eat-in Kitchen, Granite Counters, High Ceilings, Kitchen Island, Open Floorplan, Pantry, Radon Mitigation System, Smart Thermostat, Smoke Free, Hot Tub, Walk-In Closet(s)
Heating Forced Air, Natural Gas
Cooling Central Air
Flooring Carpet, Laminate, Tile
Fireplaces Number 1
Fireplaces Type Living Room
Fireplace Y
Appliance Dishwasher, Disposal, Microwave, Range, Self Cleaning Oven, Smart Appliances, Sump Pump, Tankless Water Heater
Exterior
Exterior Feature Private Yard, Spa/Hot Tub
Parking Features Concrete
Garage Spaces 2.0
Fence Full
Utilities Available Cable Available, Electricity Available, Electricity Connected, Internet Access (Wired), Natural Gas Available, Natural Gas Connected
Roof Type Architecural Shingle
Total Parking Spaces 2
Garage Yes
Building
Lot Description Landscaped, Level, Near Public Transit, Sprinklers In Front, Sprinklers In Rear
Sewer Public Sewer
Water Public
Level or Stories One
Structure Type Frame,Wood Siding
Schools
Elementary Schools Northeast
Middle Schools Sagewood
High Schools Ponderosa
School District Douglas Re-1
Others
Senior Community No
Ownership Individual
Acceptable Financing Cash, Conventional, FHA, VA Loan
Listing Terms Cash, Conventional, FHA, VA Loan
Special Listing Condition None
Pets Allowed Cats OK, Dogs OK

6455 S. Yosemite St., Suite 500 Greenwood Village, CO 80111 USA
GET MORE INFORMATION
5 Star Real Estate Agent | Lic# FA1314602






