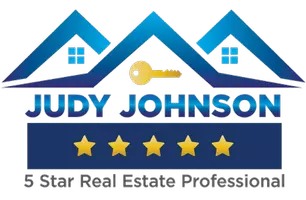6 Beds
4 Baths
10,451 Sqft Lot
6 Beds
4 Baths
10,451 Sqft Lot
Key Details
Property Type Single Family Home
Sub Type Single Family Residence
Listing Status Active
Purchase Type For Sale
Subdivision Sharpe Farms
MLS Listing ID 9302016
Bedrooms 6
Full Baths 2
Half Baths 1
Three Quarter Bath 1
Condo Fees $43
HOA Fees $43/mo
HOA Y/N Yes
Abv Grd Liv Area 2,468
Year Built 2003
Annual Tax Amount $4,513
Tax Year 2024
Lot Size 10,451 Sqft
Acres 0.24
Property Sub-Type Single Family Residence
Source recolorado
Property Description
Check-out this one-of-a-kind 6 bedroom/4 bath home on a cul de sac offering unparalleled flexibility and space. Brimming with 6 spacious bedrooms – including one on the main floor currently used as an office—and 4 bathrooms (5 piece with soaking tub in the vaulted ceiling primary and a 7-head steam room/shower in the basement-- think home spa!), this property is designed to accommodate a variety of lifestyles! New items of note: solid wood floors, brand new carpet, and a roof (scheduled).
Enjoy the convenience of 3 separate laundry areas (one on each floor), 2 kitchens, and a basement full wet bar, making it ideal for multi-generational living, roommates, or simply those who love options.
The eat-in kitchen with a large walk-in pantry is perfect for daily living and gatherings, especially with its great room-style connection to the family room (complete with fireplace). The living room stuns with its 2-story ceilings, new wood floors, and beautiful natural light.
Looking for a back yard with possibilities? This home has that too! The huge space has a deck overlooking a large lawn perfect for entertaining, For those times when you want to greet the neighborhood, there's a fully covered front porch as well.
With walk-in closets, versatile bonus spaces with kitchens and kitchenettes, new flooring, the new roof to come, and a park just around the corner, this home is a rare opportunity that combines space, options, and functionality. Don't' miss the opportunity to own a truly versatile property with room for everyone! Schedule your showing today!
Location
State CO
County Weld
Zoning res
Rooms
Basement Finished, Sump Pump
Main Level Bedrooms 1
Interior
Interior Features Ceiling Fan(s), Eat-in Kitchen, Five Piece Bath, High Ceilings, Pantry, Primary Suite, Smart Thermostat, Sound System, Vaulted Ceiling(s), Walk-In Closet(s), Wet Bar
Heating Forced Air, Natural Gas
Cooling Central Air
Flooring Carpet, Tile, Vinyl, Wood
Fireplaces Number 1
Fireplaces Type Family Room, Gas
Fireplace Y
Appliance Dishwasher, Disposal, Dryer, Freezer, Gas Water Heater, Microwave, Oven, Range, Refrigerator, Sump Pump, Washer
Exterior
Exterior Feature Dog Run, Private Yard
Parking Features Lighted
Garage Spaces 3.0
Fence Full
Utilities Available Cable Available, Electricity Connected, Natural Gas Connected
Roof Type Composition
Total Parking Spaces 3
Garage Yes
Building
Lot Description Cul-De-Sac, Irrigated, Landscaped, Level, Sprinklers In Front, Sprinklers In Rear
Sewer Public Sewer
Water Public
Level or Stories Two
Structure Type Cement Siding,Stone
Schools
Elementary Schools Thunder Valley
Middle Schools Thunder Valley
High Schools Frederick
School District St. Vrain Valley Re-1J
Others
Senior Community No
Ownership Individual
Acceptable Financing Cash, Conventional, FHA
Listing Terms Cash, Conventional, FHA
Special Listing Condition None
Virtual Tour https://www.zillow.com/view-imx/56821b12-716f-491c-b183-cb10aa98eac8?setAttribution=mls&wl=true&initialViewType=pano

6455 S. Yosemite St., Suite 500 Greenwood Village, CO 80111 USA
GET MORE INFORMATION
5 Star Real Estate Agent | Lic# FA1314602






