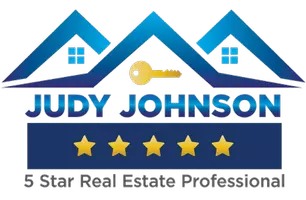5 Beds
4 Baths
8,341 Sqft Lot
5 Beds
4 Baths
8,341 Sqft Lot
Key Details
Property Type Single Family Home
Sub Type Single Family Residence
Listing Status Active
Purchase Type For Sale
Subdivision Erie Highlands
MLS Listing ID 7388851
Style Contemporary
Bedrooms 5
Full Baths 3
Three Quarter Bath 1
HOA Y/N No
Abv Grd Liv Area 4,220
Year Built 2017
Annual Tax Amount $9,189
Tax Year 2024
Lot Size 8,341 Sqft
Acres 0.19
Property Sub-Type Single Family Residence
Source recolorado
Property Description
Experience the perfect blend of space, style, and comfort in this beautifully updated and meticulously maintained home located in the highly sought-after Erie Highlands community. With 5 bedrooms, 4 bathrooms, and over 6,200 total square feet, this residence offers exceptional living spaces designed to suit a variety of lifestyles.
The main floor features a spacious guest bedroom and a three-quarter bath, ideal for visitors or multi-generational living. Upstairs, you'll find four generously sized bedrooms and three full bathrooms, including two en-suites for added privacy and convenience. A versatile loft area with a built-in desk provides the perfect space for a home office, study area, or additional lounge.
The heart of the home is the gourmet kitchen, featuring high-end white cabinetry, quartz countertops, and stainless steel appliances, flowing seamlessly into a cozy living room highlighted by a striking fireplace—a true centerpiece for gatherings and relaxation.
The primary suite is a private retreat with dual vanities, a soaking tub, a large walk-in shower, and an impressive walk-in closet. Step outside to a low-maintenance backyard designed for entertaining, complete with an extended concrete patio and built-in seating.
Additional features include a three-car garage, mountain views, a covered front porch and west-facing windows, and an unfinished basement ready for your personal touch.
Enjoy all the amenities Erie Highlands has to offer, including fiber-optic internet, a beach-entry pool, clubhouse, fitness center, parks, trails, and even a neighborhood elementary school.
Don't miss your opportunity to own this exceptional property in one of Erie's premier communities—schedule your private showing today!
Location
State CO
County Weld
Rooms
Basement Unfinished
Main Level Bedrooms 1
Interior
Interior Features Ceiling Fan(s), Eat-in Kitchen, Open Floorplan, Pantry, Quartz Counters, Radon Mitigation System, Walk-In Closet(s)
Heating Forced Air
Cooling Central Air
Flooring Carpet, Tile, Wood
Fireplaces Number 1
Fireplaces Type Gas, Gas Log, Living Room
Fireplace Y
Appliance Dishwasher, Disposal, Microwave, Oven, Refrigerator, Self Cleaning Oven, Sump Pump
Exterior
Exterior Feature Balcony
Garage Spaces 3.0
Fence Full
View Mountain(s)
Roof Type Spanish Tile
Total Parking Spaces 3
Garage Yes
Building
Lot Description Sprinklers In Front, Sprinklers In Rear
Foundation Slab
Sewer Public Sewer
Level or Stories Two
Structure Type Frame,Stucco
Schools
Elementary Schools Erie
Middle Schools Soaring Heights
High Schools Erie
School District St. Vrain Valley Re-1J
Others
Senior Community No
Ownership Individual
Acceptable Financing 1031 Exchange, Cash, Conventional, FHA, Jumbo, VA Loan
Listing Terms 1031 Exchange, Cash, Conventional, FHA, Jumbo, VA Loan
Special Listing Condition None
Virtual Tour https://revlmedia.com/view/?s=1214441&nohit=1

6455 S. Yosemite St., Suite 500 Greenwood Village, CO 80111 USA
GET MORE INFORMATION
5 Star Real Estate Agent | Lic# FA1314602






