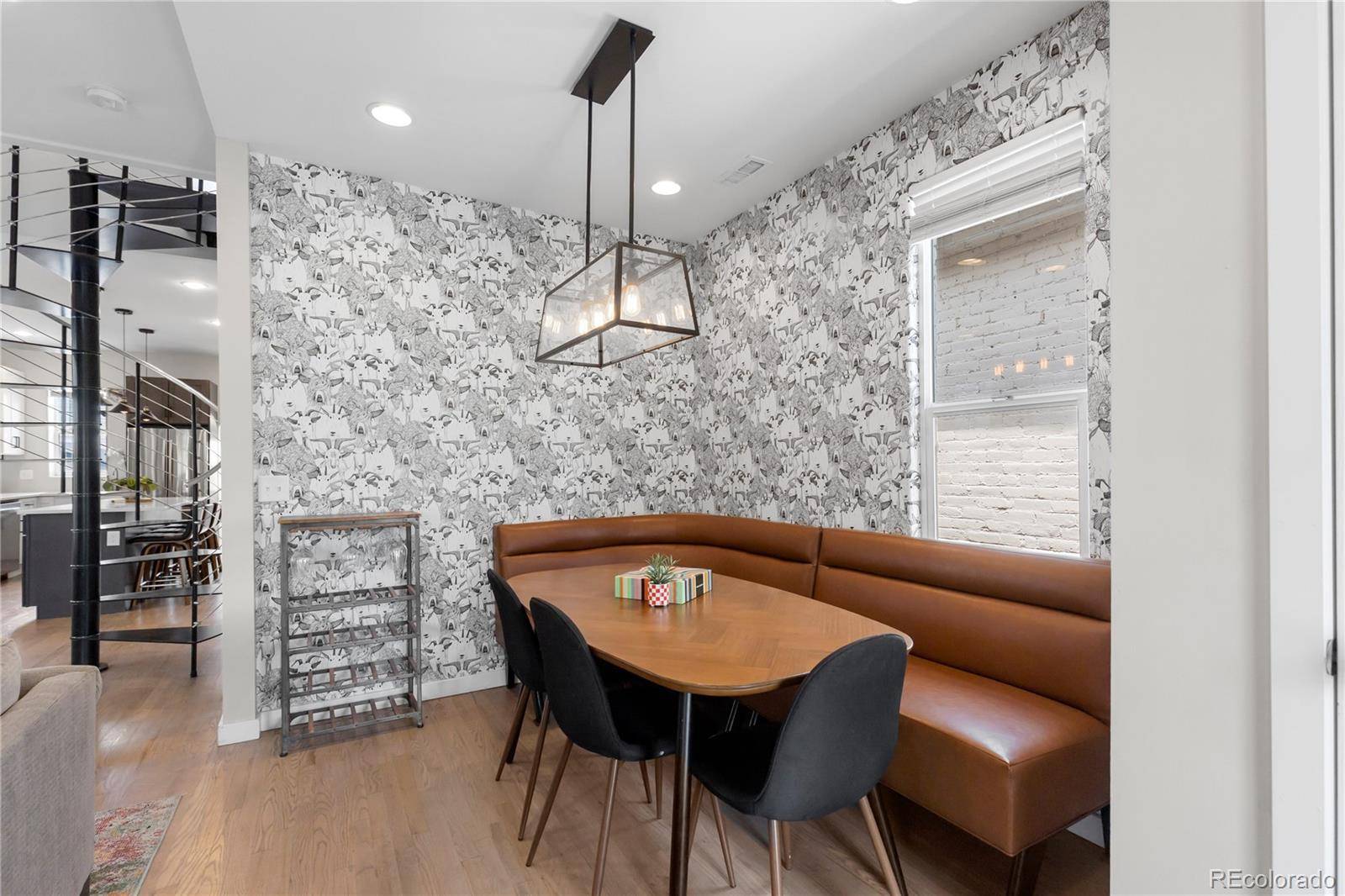4 Beds
3 Baths
2,274 SqFt
4 Beds
3 Baths
2,274 SqFt
OPEN HOUSE
Sun Jul 13, 10:00am - 12:00pm
Key Details
Property Type Single Family Home
Sub Type Single Family Residence
Listing Status Coming Soon
Purchase Type For Sale
Square Footage 2,274 sqft
Price per Sqft $406
Subdivision Rino
MLS Listing ID 5897209
Style Victorian
Bedrooms 4
Full Baths 1
Three Quarter Bath 2
HOA Y/N No
Abv Grd Liv Area 1,304
Year Built 1884
Annual Tax Amount $4,854
Tax Year 2024
Lot Size 3,120 Sqft
Acres 0.07
Property Sub-Type Single Family Residence
Source recolorado
Property Description
Welcome to this beautifully remodeled Victorian, nestled in the heart of Denver's sought-after RiNo neighborhood. This turn-key property offers incredible versatility with two distinct living units—ideal for generating rental income, STR house-hacking, or enjoying multi-generational living. Zoned for an additional dwelling unit (ADU), there's even more potential to boost your income stream.
This home offers dual everything: 2 full kitchens, 2 HVAC systems, and 2 washer/dryer sets—making it a perfect setup for owner-occupants looking to offset their mortgage or savvy investors exploring future development.
Main Unit: Bright and airy with an open layout, featuring a sleek modern kitchen, stylish dining room with custom wallpaper, cozy living area, and a spacious bedroom. Up the spiral staircase is a primary suite with en-suite bath—your own peaceful retreat.
Garden-Level Unit: With a separate entrance, this updated 2-bed, 1-bath unit includes a full kitchen, in-unit laundry, and open-concept living and dining—designed for renters seeking space, comfort, and style.
Parking for up to 3 cars via alley access adds rare convenience in this urban setting.
Unbeatable location: Just one block from Fish N Beer and Hop Alley, and walking distance to RiNo favorites like Mister Oso, Gold Point, Larimer Lounge, Dio Mio, and Barcelona Wine Bar (just to name a few). Art galleries, boutique shopping, nightlife, and top restaurants are all at your doorstep. Quick access to Coors Field, Downtown, and DIA via bike, scooter, or light rail.
Whether you're seeking a house-hack, a turnkey rental, or a development opportunity, this unique Victorian in the heart of RiNo delivers on every front.
Location
State CO
County Denver
Zoning G-RH-3
Rooms
Basement Daylight, Exterior Entry, Finished, Full, Walk-Out Access
Main Level Bedrooms 1
Interior
Interior Features Breakfast Bar, Eat-in Kitchen, Five Piece Bath, High Ceilings, High Speed Internet, Kitchen Island, Quartz Counters
Heating Forced Air
Cooling Central Air
Flooring Carpet, Tile, Vinyl, Wood
Fireplace N
Appliance Dishwasher, Disposal, Dryer, Microwave, Oven, Range Hood, Refrigerator, Washer
Exterior
Exterior Feature Balcony, Garden, Private Yard, Rain Gutters
Fence Full
Utilities Available Cable Available, Electricity Connected, Internet Access (Wired)
Roof Type Shingle
Total Parking Spaces 3
Garage No
Building
Lot Description Level
Foundation Slab
Sewer Public Sewer
Water Public
Level or Stories Two
Structure Type Brick,Stucco
Schools
Elementary Schools Gilpin
Middle Schools Whittier E-8
High Schools Manual
School District Denver 1
Others
Senior Community No
Ownership Individual
Acceptable Financing 1031 Exchange, Cash, Conventional, FHA, Jumbo, VA Loan
Listing Terms 1031 Exchange, Cash, Conventional, FHA, Jumbo, VA Loan
Special Listing Condition None

6455 S. Yosemite St., Suite 500 Greenwood Village, CO 80111 USA
GET MORE INFORMATION
5 Star Real Estate Agent | Lic# FA1314602






