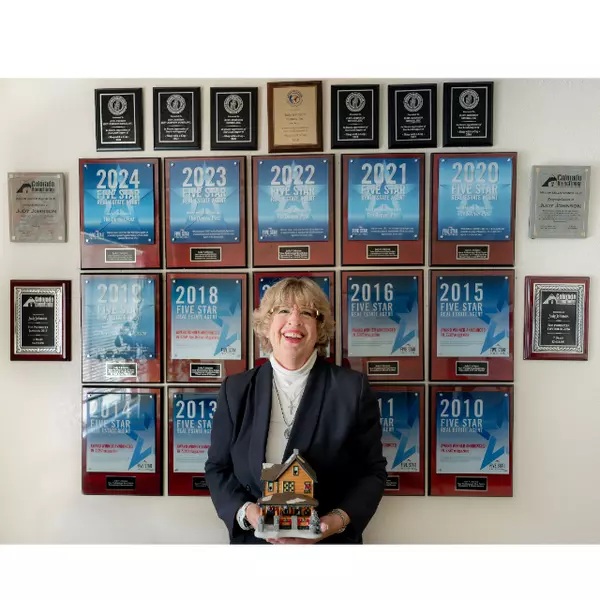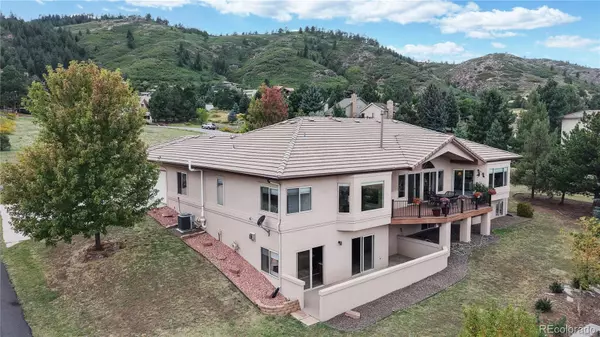
4 Beds
4 Baths
4,652 SqFt
4 Beds
4 Baths
4,652 SqFt
Open House
Sat Sep 20, 12:00pm - 3:00pm
Key Details
Property Type Single Family Home
Sub Type Single Family Residence
Listing Status Active
Purchase Type For Sale
Square Footage 4,652 sqft
Price per Sqft $290
Subdivision Roxborough Park
MLS Listing ID 9321867
Style Contemporary
Bedrooms 4
Full Baths 2
Half Baths 1
Three Quarter Bath 1
Condo Fees $2,484
HOA Fees $2,484/ann
HOA Y/N Yes
Abv Grd Liv Area 2,946
Year Built 1996
Annual Tax Amount $6,907
Tax Year 2024
Lot Size 0.350 Acres
Acres 0.35
Property Sub-Type Single Family Residence
Source recolorado
Property Description
The expansive primary suite offers new carpet, a sitting area, five-piece bath, walk-in closet, and glass doors to the composite deck. The retreat easily accommodates a reading nook or second office. The updated guest bath highlights an artistic copper dragonfly sink—sure to spark conversation—and 2 secondary bedrooms share a functional Jack-and-Jill bath. The main-floor laundry includes washer, dryer, utility sink, and cabinetry for storage.
The newly finished walkout level is designed for entertaining with LVP flooring, a wet bar, seating area with gas log fireplace, and recreation space perfect for a pool table, fitness area, or media setup. The spa-inspired ¾ bath adjoins a spacious guest bedroom. A workshop, large storage/utility room, and a crawlspace, ensure abundant storage. Outdoor living shines with a newer composite deck, a walled area ideal for a dog run, and a large front flagstone patio that easily hosts multiple seating groups. The three-car garage provides room for cars, toys, and tools. Siding and facing designated greenbelts, this home enjoys privacy and a wide-open feel with nature surrounding you—yet all within minutes of trails, Roxborough State Park, and conveniences.
Location
State CO
County Douglas
Zoning PDU
Rooms
Basement Finished, Partial, Walk-Out Access
Main Level Bedrooms 3
Interior
Interior Features Built-in Features, Eat-in Kitchen, Entrance Foyer, Five Piece Bath, Granite Counters, High Ceilings, High Speed Internet, Jack & Jill Bathroom, Kitchen Island, Open Floorplan, Pantry, Primary Suite, Radon Mitigation System, Smoke Free, Vaulted Ceiling(s), Walk-In Closet(s), Wet Bar
Heating Forced Air, Natural Gas
Cooling Central Air
Flooring Carpet, Tile, Wood
Fireplaces Number 2
Fireplaces Type Basement, Gas, Gas Log, Great Room, Recreation Room
Fireplace Y
Appliance Dishwasher, Disposal, Gas Water Heater, Microwave, Range, Refrigerator, Self Cleaning Oven
Exterior
Exterior Feature Balcony
Parking Features Concrete, Exterior Access Door, Finished Garage
Garage Spaces 3.0
Fence Partial
Utilities Available Electricity Connected, Natural Gas Connected
View City, Golf Course, Mountain(s)
Roof Type Concrete
Total Parking Spaces 3
Garage Yes
Building
Lot Description Corner Lot, Cul-De-Sac, Landscaped, Sprinklers In Front, Sprinklers In Rear
Foundation Slab
Sewer Public Sewer
Water Public
Level or Stories One
Structure Type Frame,Rock,Stucco
Schools
Elementary Schools Roxborough
Middle Schools Ranch View
High Schools Thunderridge
School District Douglas Re-1
Others
Senior Community No
Ownership Individual
Acceptable Financing Cash, Conventional, VA Loan
Listing Terms Cash, Conventional, VA Loan
Special Listing Condition None
Pets Allowed Yes
Virtual Tour https://youtu.be/Bh_ZyR1nKuc

6455 S. Yosemite St., Suite 500 Greenwood Village, CO 80111 USA
GET MORE INFORMATION

5 Star Real Estate Agent | Lic# FA1314602






