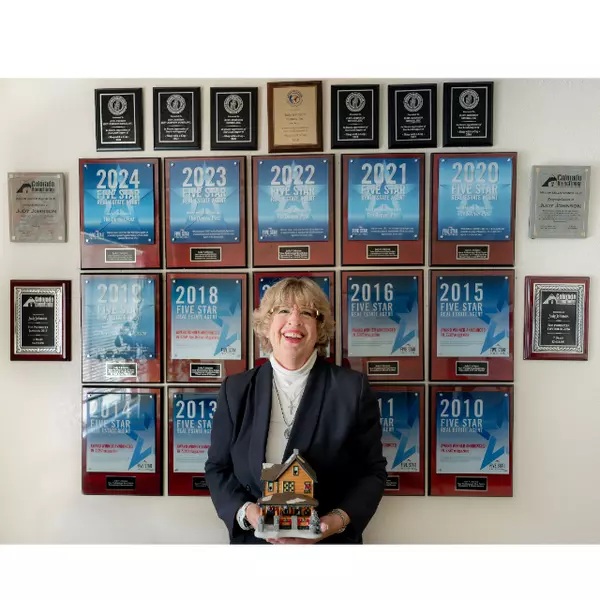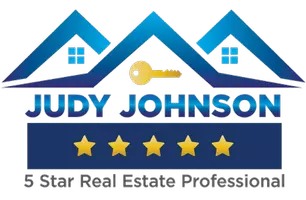
3 Beds
2 Baths
1,764 SqFt
3 Beds
2 Baths
1,764 SqFt
Open House
Sat Sep 20, 11:00am - 1:00pm
Key Details
Property Type Single Family Home
Sub Type Single Family Residence
Listing Status Coming Soon
Purchase Type For Sale
Square Footage 1,764 sqft
Price per Sqft $303
Subdivision Wyndom Hill
MLS Listing ID 4537009
Style Traditional
Bedrooms 3
Full Baths 1
Three Quarter Bath 1
Condo Fees $840
HOA Fees $840/ann
HOA Y/N Yes
Abv Grd Liv Area 1,764
Year Built 2019
Annual Tax Amount $5,231
Tax Year 2024
Lot Size 8,234 Sqft
Acres 0.19
Property Sub-Type Single Family Residence
Source recolorado
Property Description
Welcome home to this turn key exceptionally well cared for ranch style home in the desirable St. Vrain school district that funnels into Erie Junior and High Schools. This home was built with style in mind. Notice the 8 foot solid wood doors, luxury vinyl flooring that can take whatever you put on it, designer finishes, upgraded hardware, soft close cabinets, quartz countertops and tile backsplashes. Hunter Douglas window coverings on the massive slider door, and plantation shutters in the primary bedroom and the front room currently staged a an office. High end light fixtures were added a few years ago. You will love your backyard oasis with the oversized custom poured patio and beautiful easily maintained gardens. This is the largest lot in the neighborhood as well, giving you a little more room on each side of your house for the sense of privacy. No neighbors behind you as the open space trail is nearby, and you can see Longs Peak perfectly while bird watching and relaxing in your private space. Many trees were planted and maturing nicely. Ease of care was in mind when creating the yard and garden space. Come see this home as it won't last long because of its stand out upgrades and price to sell. Feel free to reach out to listing agent with any questions you may have.
Location
State CO
County Weld
Rooms
Main Level Bedrooms 3
Interior
Interior Features Ceiling Fan(s), Eat-in Kitchen, High Ceilings, Kitchen Island, No Stairs, Pantry, Quartz Counters, Walk-In Closet(s)
Heating Forced Air
Cooling Central Air
Flooring Carpet, Vinyl
Fireplace N
Appliance Disposal, Dryer, Gas Water Heater, Microwave, Refrigerator, Self Cleaning Oven, Washer
Laundry Laundry Closet
Exterior
Exterior Feature Garden, Gas Valve, Private Yard, Rain Gutters
Parking Features Concrete, Finished Garage, Insulated Garage, Lighted
Garage Spaces 2.0
Fence Full
Utilities Available Cable Available, Electricity Available, Electricity Connected, Internet Access (Wired), Natural Gas Available, Natural Gas Connected, Phone Available, Phone Connected
View Meadow, Mountain(s)
Roof Type Shingle
Total Parking Spaces 2
Garage Yes
Building
Lot Description Level, Many Trees, Sprinklers In Front, Sprinklers In Rear
Foundation Concrete Perimeter
Sewer Public Sewer
Water Public
Level or Stories One
Structure Type Wood Siding
Schools
Elementary Schools Grand View
Middle Schools Erie
High Schools Erie
School District St. Vrain Valley Re-1J
Others
Senior Community No
Ownership Individual
Acceptable Financing Cash, Conventional, FHA, VA Loan
Listing Terms Cash, Conventional, FHA, VA Loan
Special Listing Condition None
Pets Allowed Cats OK, Dogs OK

6455 S. Yosemite St., Suite 500 Greenwood Village, CO 80111 USA
GET MORE INFORMATION

5 Star Real Estate Agent | Lic# FA1314602






