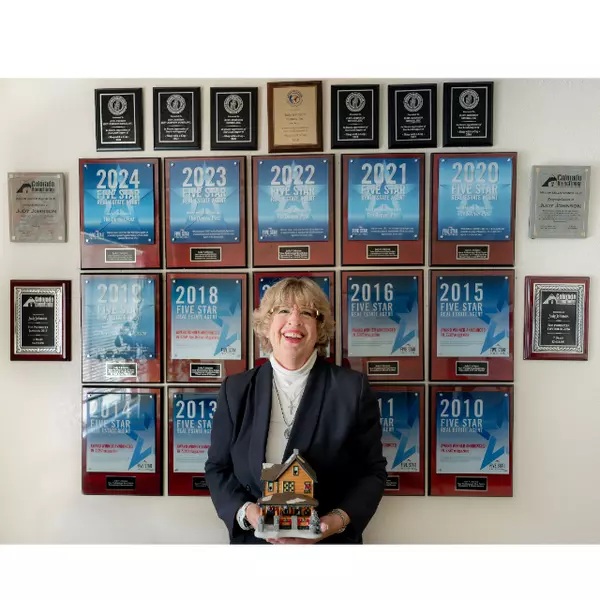
3 Beds
3 Baths
2,352 SqFt
3 Beds
3 Baths
2,352 SqFt
Key Details
Property Type Single Family Home
Sub Type Single Family Residence
Listing Status Active
Purchase Type For Sale
Square Footage 2,352 sqft
Price per Sqft $259
Subdivision The Meadows
MLS Listing ID 3489477
Bedrooms 3
Full Baths 2
Half Baths 1
Condo Fees $1,816
HOA Fees $1,816/ann
HOA Y/N Yes
Abv Grd Liv Area 2,352
Year Built 2015
Annual Tax Amount $3,892
Tax Year 2024
Lot Size 3,484 Sqft
Acres 0.08
Property Sub-Type Single Family Residence
Source recolorado
Property Description
Welcome to this stunning, upgraded home that combines comfort, elegance, and modern convenience. Featuring 3 spacious bedrooms and 3 beautifully updated bathrooms, this home offers the perfect layout for both everyday living and entertaining.
Step inside to find an open-concept main floor with a large family room and a bright, eat-in kitchen—ideal for hosting guests or enjoying quality time with family. The kitchen is a true showstopper, boasting granite countertops, a crushed granite sink, engineered hardwood flooring, and custom wood accents throughout.
Head outside to relax on the cozy sitting area, or step down to your private, stamped concrete patio and backyard—perfect for outdoor dining or unwinding in style.
Every detail in this home has been thoughtfully updated, including:
Brand new carpet on the stairs,
Stone flooring in select areas,
Recently painted interior,
Garden beds,
Two maintenance-free decks,
Newly replaced stairs leading to the backyard,
Smart sprinkler system,
Ring doorbell,
Wired for surround sound and a projector in the lower level, Turf in the backyard
This home truly reflects pride of ownership and is ready for you to move in and enjoy.
Location
State CO
County Douglas
Rooms
Basement Crawl Space
Interior
Interior Features Ceiling Fan(s), Eat-in Kitchen, Entrance Foyer, Five Piece Bath, Granite Counters, Kitchen Island, Open Floorplan, Primary Suite, Smoke Free, Solid Surface Counters, Vaulted Ceiling(s), Walk-In Closet(s)
Heating Forced Air
Cooling Air Conditioning-Room
Flooring Carpet, Laminate
Fireplace N
Appliance Cooktop, Dishwasher, Disposal, Dryer, Gas Water Heater, Microwave, Oven, Refrigerator, Washer
Exterior
Exterior Feature Balcony, Garden, Private Yard, Rain Gutters
Parking Features Concrete
Garage Spaces 2.0
Fence Full
Roof Type Composition
Total Parking Spaces 2
Garage Yes
Building
Sewer Public Sewer
Water Public
Level or Stories Tri-Level
Structure Type Cement Siding
Schools
Elementary Schools Meadow View
Middle Schools Castle Rock
High Schools Castle View
School District Douglas Re-1
Others
Senior Community No
Ownership Individual
Acceptable Financing 1031 Exchange, Conventional, FHA, Jumbo, VA Loan
Listing Terms 1031 Exchange, Conventional, FHA, Jumbo, VA Loan
Special Listing Condition None

6455 S. Yosemite St., Suite 500 Greenwood Village, CO 80111 USA
GET MORE INFORMATION

5 Star Real Estate Agent | Lic# FA1314602






