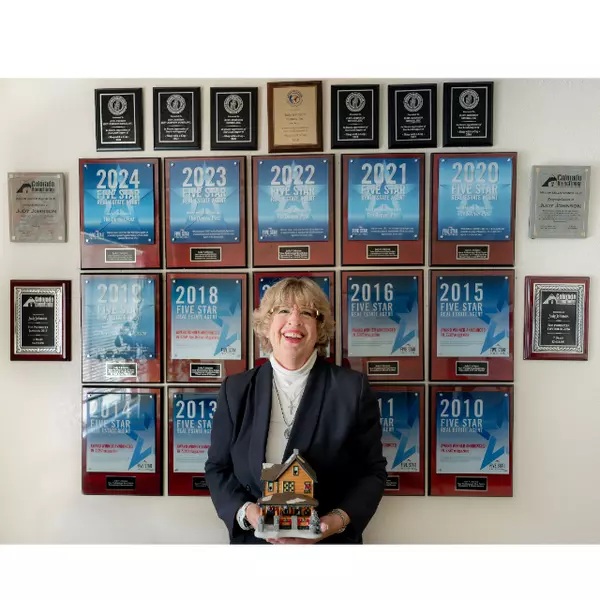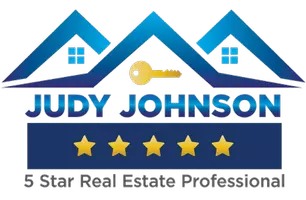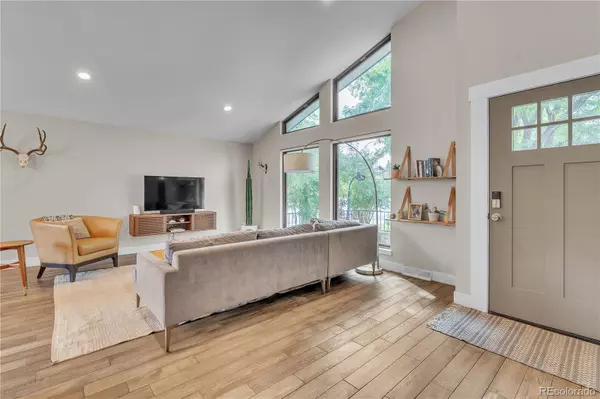
6 Beds
4 Baths
2,936 SqFt
6 Beds
4 Baths
2,936 SqFt
Key Details
Property Type Single Family Home
Sub Type Single Family Residence
Listing Status Active
Purchase Type For Sale
Square Footage 2,936 sqft
Price per Sqft $332
Subdivision Goldenwest Park
MLS Listing ID 1887596
Style Contemporary
Bedrooms 6
Full Baths 2
Half Baths 1
Three Quarter Bath 1
HOA Y/N No
Abv Grd Liv Area 2,318
Year Built 1974
Annual Tax Amount $6,734
Tax Year 2024
Lot Size 8,756 Sqft
Acres 0.2
Property Sub-Type Single Family Residence
Source recolorado
Property Description
Nestled on a generous 8,756-square-foot corner lot, this home is an entertainer's dream. The main and lower levels boast exquisite hardwood floors, while newly installed custom windows flood the interiors with natural light, enhancing the home's sophisticated ambiance.
The gourmet kitchen is a chef's paradise, featuring soapstone countertops, custom island, cooktop, range hood, and premium appliances. Step outside to discover a custom patio and deck in the professionally landscaped backyard, offering a private oasis for alfresco dining and relaxation.
The finished basement is enhanced with egress windows, providing safety and additional natural light, while the attached three-car garage ensures ample storage. All recent updates, including a new air conditioner, roof, fresh paint, and custom deck and patio, were meticulously completed in 2024, making this luxurious home move-in ready.
A property of this caliber, with its blend of elegance and warmth, is a rare find and will not last long on the market. Experience the grandeur of 7391 South Costilla Street—your future home awaits!
Location
State CO
County Arapahoe
Rooms
Basement Finished
Interior
Interior Features Built-in Features, Eat-in Kitchen, Five Piece Bath, Granite Counters, High Ceilings, Kitchen Island, Open Floorplan, Primary Suite, Smoke Free, Vaulted Ceiling(s), Walk-In Closet(s)
Heating Forced Air
Cooling Central Air
Flooring Carpet, Wood
Fireplaces Number 1
Fireplaces Type Family Room
Fireplace Y
Appliance Dishwasher, Disposal, Dryer, Microwave, Range, Range Hood, Refrigerator, Washer
Exterior
Exterior Feature Garden, Lighting, Private Yard
Parking Features Concrete
Garage Spaces 3.0
Fence Full
Utilities Available Cable Available, Electricity Connected, Natural Gas Connected
Roof Type Composition
Total Parking Spaces 3
Garage Yes
Building
Lot Description Corner Lot, Landscaped, Many Trees, Sprinklers In Front, Sprinklers In Rear
Foundation Slab
Sewer Public Sewer
Water Public
Level or Stories Multi/Split
Structure Type Frame
Schools
Elementary Schools Little Raven
Middle Schools Goddard
High Schools Heritage
School District Littleton 6
Others
Senior Community No
Ownership Individual
Acceptable Financing Cash, Conventional, FHA, Jumbo, VA Loan
Listing Terms Cash, Conventional, FHA, Jumbo, VA Loan
Special Listing Condition None

6455 S. Yosemite St., Suite 500 Greenwood Village, CO 80111 USA
GET MORE INFORMATION

5 Star Real Estate Agent | Lic# FA1314602






