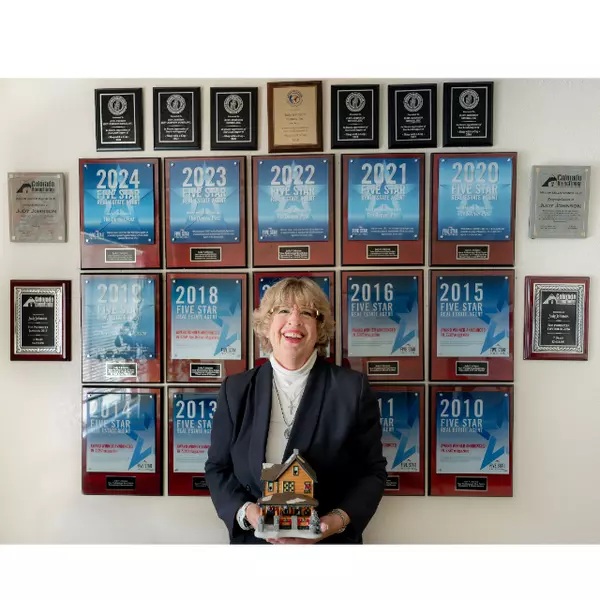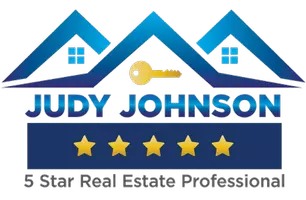
3 Beds
2 Baths
1,617 SqFt
3 Beds
2 Baths
1,617 SqFt
Key Details
Property Type Single Family Home
Sub Type Single Family Residence
Listing Status Active
Purchase Type For Sale
Square Footage 1,617 sqft
Price per Sqft $324
Subdivision Athmar Park
MLS Listing ID 8099139
Bedrooms 3
Full Baths 1
Three Quarter Bath 1
HOA Y/N No
Abv Grd Liv Area 1,454
Year Built 1952
Annual Tax Amount $2,578
Tax Year 2024
Lot Size 8,640 Sqft
Acres 0.2
Property Sub-Type Single Family Residence
Source recolorado
Property Description
Step inside to an inviting entry leading to a bright living room with large windows, flowing seamlessly into the updated kitchen with a gas oven and a breakfast nook featuring built-in banquette seating. The spacious family room, with a wood stove and stone fireplace, overlooks the private backyard, providing a perfect setting for family gatherings or quiet evenings.
The main floor includes a primary bedroom, an additional bedroom, a non-conforming bedroom or office, a full updated bathroom, and a 3/4 bathroom for added convenience. Downstairs, the attached two-car garage (with updated openers in 2025) leads to the laundry area and extra storage. The home also includes a new furnace and A/C system installed in 2024 for year-round comfort.
Outside, the large backyard features a covered patio, firepit, and outdoor dining area, providing a private space to entertain, unwind, or enjoy Colorado evenings. Plant the garden of your dreams in the existing garden beds, creating your own lush retreat just steps from your door.
Located near Sprouts, Huston Lake Park, the Platte River Trail, and a variety of shopping, dining, and breweries, this home combines the best of Athmar Park living with convenient access to I-25 and Santa Fe for commuting. With classic charm, functional living, and a prime location, this home is ready for you to make it your own!
Location
State CO
County Denver
Zoning E-SU-DX
Rooms
Basement Partial
Main Level Bedrooms 3
Interior
Interior Features Breakfast Bar, Built-in Features, Ceiling Fan(s), Eat-in Kitchen
Heating Forced Air
Cooling Central Air
Flooring Carpet, Tile, Wood
Fireplaces Number 1
Fireplaces Type Family Room
Fireplace Y
Appliance Dishwasher, Disposal, Microwave, Oven, Refrigerator
Laundry In Unit
Exterior
Garage Spaces 2.0
Fence Full
Utilities Available Cable Available, Electricity Available, Electricity Connected
Roof Type Composition
Total Parking Spaces 2
Garage Yes
Building
Lot Description Level
Sewer Public Sewer
Water Public
Level or Stories One
Structure Type Frame
Schools
Elementary Schools Goldrick
Middle Schools Grant
High Schools Abraham Lincoln
School District Denver 1
Others
Senior Community No
Ownership Individual
Acceptable Financing Cash, Conventional, FHA, VA Loan
Listing Terms Cash, Conventional, FHA, VA Loan
Special Listing Condition None
Virtual Tour https://www.zillow.com/view-imx/4b923027-2471-471f-ab4a-799302c11e1c?setAttribution=mls&wl=true&initialViewType=pano

6455 S. Yosemite St., Suite 500 Greenwood Village, CO 80111 USA
GET MORE INFORMATION

5 Star Real Estate Agent | Lic# FA1314602






