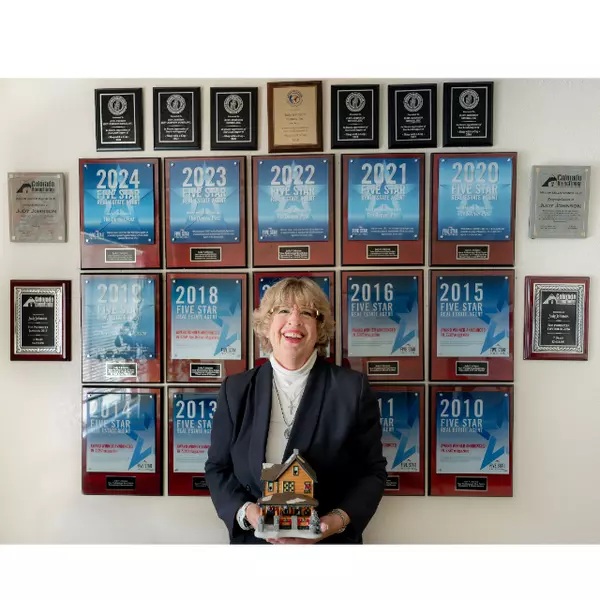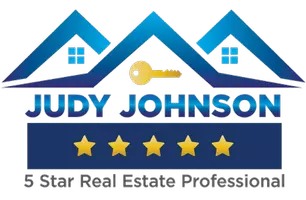
4 Beds
5 Baths
3,386 SqFt
4 Beds
5 Baths
3,386 SqFt
Open House
Sat Nov 15, 12:00pm - 2:00pm
Key Details
Property Type Single Family Home
Sub Type Single Family Residence
Listing Status Active
Purchase Type For Sale
Square Footage 3,386 sqft
Price per Sqft $471
Subdivision Washington Park, Wash Park
MLS Listing ID 3333688
Bedrooms 4
Full Baths 4
Half Baths 1
HOA Y/N No
Abv Grd Liv Area 2,388
Year Built 2007
Annual Tax Amount $7,800
Tax Year 2024
Lot Size 3,490 Sqft
Acres 0.08
Property Sub-Type Single Family Residence
Source recolorado
Property Description
Inside, flexible living spaces flow with ease. Just off the entry, a versatile room currently serves as an ideal office with beautiful natural light. The heart of the home is the expansive great room, where the kitchen and living room seamlessly connect. The chef's kitchen features Dacor stainless steel appliances, new granite countertops, new backsplash and an island with waterfall countertops and bar seating. A see-through fireplace warms both the living area and the back patio, where glass doors open to a private outdoor retreat—ideal for dining or entertaining on summer evenings.
Upstairs, you'll find two spacious primary suites, each with its own full bath. The main suite boasts a generous walk-in closet, walnut floors, and a five piece bath with heated floors and is steam shower ready. The penthouse level —a sunlit loft with offers flexibility with a living area with built in bar and potential bedroom suite or office with full bath. Additionally, a wraparound deck allows you to soak in Colorado's legendary sunsets.
The finished basement adds even more living space, with a fourth bedroom, full bath, and a large family room complete with a wet bar. Recent updates include a new roof and gutters, new decking material on rooftop, new countertops throughout, interior paint, commercial grade fence, and light fixtures. Beautifully maintained and thoughtfully designed, this West Wash Park gem offers the best of city living paired with one of Denver's most treasured neighborhoods.
Location
State CO
County Denver
Zoning U-SU-B
Rooms
Basement Finished, Full
Interior
Interior Features Built-in Features, Five Piece Bath, High Ceilings, Kitchen Island, Primary Suite, Smoke Free, Walk-In Closet(s), Wet Bar
Heating Forced Air, Natural Gas
Cooling Central Air
Flooring Carpet, Tile, Wood
Fireplaces Number 2
Fireplaces Type Living Room, Primary Bedroom
Fireplace Y
Appliance Bar Fridge, Cooktop, Dishwasher, Disposal, Gas Water Heater, Microwave, Oven, Range, Range Hood, Refrigerator, Sump Pump
Laundry In Unit, Laundry Closet
Exterior
Exterior Feature Balcony, Lighting, Private Yard, Rain Gutters
Parking Features 220 Volts, Concrete, Dry Walled, Electric Vehicle Charging Station(s)
Garage Spaces 2.0
Fence Partial
Roof Type Rolled/Hot Mop
Total Parking Spaces 2
Garage No
Building
Lot Description Landscaped, Level, Sprinklers In Front, Sprinklers In Rear
Foundation Concrete Perimeter
Sewer Public Sewer
Level or Stories Three Or More
Structure Type Brick,Frame,Stucco
Schools
Elementary Schools Steele
Middle Schools Merrill
High Schools South
School District Denver 1
Others
Senior Community No
Ownership Individual
Acceptable Financing Cash, Conventional, Other
Listing Terms Cash, Conventional, Other
Special Listing Condition None
Virtual Tour https://my.matterport.com/show/?m=nABFjLjuyL8

6455 S. Yosemite St., Suite 500 Greenwood Village, CO 80111 USA
GET MORE INFORMATION

5 Star Real Estate Agent | Lic# FA1314602






