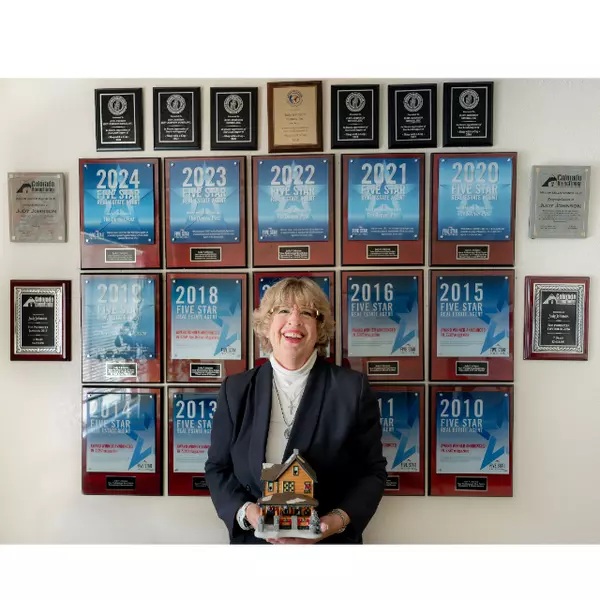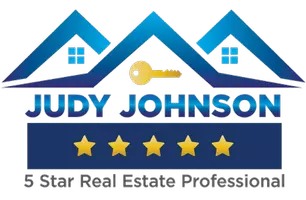
4 Beds
3 Baths
4,591 SqFt
4 Beds
3 Baths
4,591 SqFt
Key Details
Property Type Single Family Home
Sub Type Single Family Residence
Listing Status Active
Purchase Type For Sale
Square Footage 4,591 sqft
Price per Sqft $165
Subdivision Tollgate Crossing
MLS Listing ID 9049149
Style Contemporary,Traditional
Bedrooms 4
Full Baths 2
Half Baths 1
Condo Fees $400
HOA Fees $400/ann
HOA Y/N Yes
Abv Grd Liv Area 3,165
Year Built 2010
Annual Tax Amount $5,967
Tax Year 2024
Lot Size 0.252 Acres
Acres 0.25
Property Sub-Type Single Family Residence
Source recolorado
Property Description
You'll immediately notice the great curb appeal with it's stone wrapping around the perimeter, and the cozy covered front porch. Honestly, this floor plan is amazing. Big and spacious rooms with high ceilings and large windows. Large open kitchen with beautiful 42" wood cabinetry, newer stainless steel appliances, and monster sized center island. Hardwood floors run through much of the main floor. You will find a big main floor study. Gas fireplace in family room that includes a builder upgraded bump out for this model. The bedrooms are outstanding. Starting with a massive Primary bedroom w/ vaulted ceiling coffee bar & sink, spacious closets, & an oversized 5-piece bath with separated vanities. The secondary bedrooms are exactly what you'd hope for... large rooms with 2 bedrooms sharing a Jack-n-Jill full bath w/ individual vanities, and the 4th bedroom with it's own private full bath.
There's a big beautiful backyard that includes a porch and potential area for a dog run, it also opens up on one side to the neighborhood common space and park views. The basement is full sized and has high ceilings. Incredible 4 car garage with 8' garage doors could be perfect for any car enthusiast. Roof is 3 years new! Newer exterior paint in 2022.
Location
State CO
County Arapahoe
Rooms
Basement Bath/Stubbed, Full, Unfinished
Interior
Interior Features Ceiling Fan(s), Eat-in Kitchen, Entrance Foyer, Five Piece Bath, High Ceilings, Jack & Jill Bathroom, Kitchen Island, Open Floorplan, Pantry, Primary Suite, Vaulted Ceiling(s), Walk-In Closet(s)
Heating Forced Air, Natural Gas
Cooling Central Air
Flooring Carpet, Vinyl, Wood
Fireplaces Number 1
Fireplaces Type Family Room, Gas Log
Fireplace Y
Appliance Cooktop, Dishwasher, Disposal, Double Oven, Gas Water Heater, Microwave, Refrigerator, Self Cleaning Oven
Exterior
Exterior Feature Garden, Private Yard
Parking Features Concrete, Tandem
Garage Spaces 4.0
Fence Full
Roof Type Shingle,Composition
Total Parking Spaces 4
Garage Yes
Building
Lot Description Cul-De-Sac, Landscaped, Level, Sprinklers In Front, Sprinklers In Rear
Foundation Concrete Perimeter, Slab
Sewer Public Sewer
Water Public
Level or Stories Two
Structure Type Frame,Stone,Wood Siding
Schools
Elementary Schools Buffalo Trail
Middle Schools Infinity
High Schools Cherokee Trail
School District Cherry Creek 5
Others
Senior Community No
Ownership Individual
Acceptable Financing Cash, Conventional, FHA, VA Loan
Listing Terms Cash, Conventional, FHA, VA Loan
Special Listing Condition None

6455 S. Yosemite St., Suite 500 Greenwood Village, CO 80111 USA
GET MORE INFORMATION

5 Star Real Estate Agent | Lic# FA1314602






