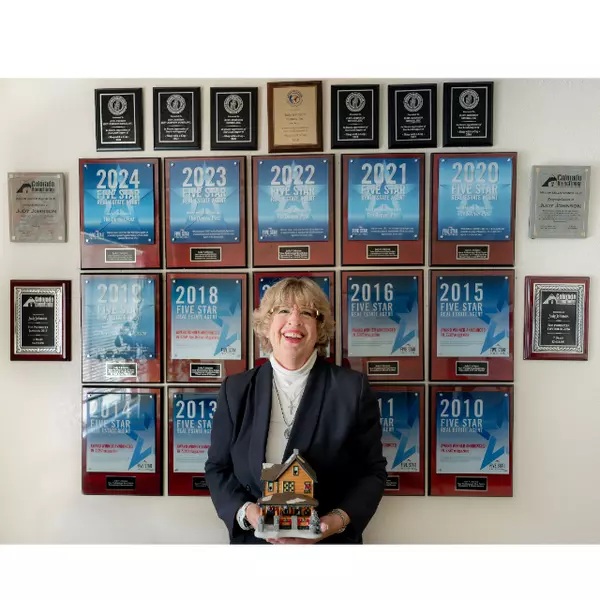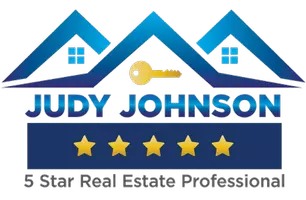
5 Beds
3 Baths
2,663 SqFt
5 Beds
3 Baths
2,663 SqFt
Key Details
Property Type Single Family Home
Sub Type Single Family Residence
Listing Status Active
Purchase Type For Sale
Square Footage 2,663 sqft
Price per Sqft $213
Subdivision Highland Park
MLS Listing ID 2076136
Style Traditional
Bedrooms 5
Full Baths 3
HOA Y/N No
Abv Grd Liv Area 1,402
Year Built 1962
Annual Tax Amount $2,206
Tax Year 2024
Lot Size 10,018 Sqft
Acres 0.23
Property Sub-Type Single Family Residence
Source recolorado
Property Description
Welcome to this stunning ranch-style home featuring 5 bedrooms, 3 bathrooms, and a 2-car garage. Fully remodeled from top to bottom, this home offers a perfect balance of modern finishes, functional design, and inviting comfort.
Step inside to discover new luxury vinyl plank flooring throughout, setting a warm yet contemporary tone. The large kitchen area boasts quartz countertops, soft-close cabinetry, and an upgraded stainless steel appliance package, providing both beauty and performance for everyday living or entertaining.
Enjoy multiple living areas including a comfortable main living room and a separate space ideal for formal dining or a creative layout that fits your lifestyle. The additional open room feels bright and inviting—perfect for a reading nook, family lounge, or play area.
The fully finished basement offers generous extra living space, including a large entertainment den and additional rooms that can serve as guest quarters, an office, or a home gym.
Outside, the beautifully landscaped yard with front and back sprinkler systems creates a peaceful and private setting for relaxation or gatherings.
Additional highlights include:
-Forced air heating and cooling
-2-car garage with room for storage
-Thoughtful, flexible floor plan with bright natural light throughout
-Beautiful large corner lot
This move-in ready home blends style, comfort, and versatility in one beautiful package. Don't miss your chance to make it yours!
Location
State CO
County Arapahoe
Rooms
Basement Finished, Full
Main Level Bedrooms 3
Interior
Interior Features Quartz Counters
Heating Forced Air, Natural Gas
Cooling Central Air
Flooring Laminate
Fireplace N
Appliance Dishwasher, Disposal, Gas Water Heater, Microwave, Range, Refrigerator, Self Cleaning Oven, Smart Appliance(s)
Exterior
Exterior Feature Private Yard
Parking Features Concrete
Garage Spaces 2.0
Utilities Available Electricity Connected, Internet Access (Wired), Natural Gas Connected, Phone Connected
Roof Type Composition
Total Parking Spaces 2
Garage Yes
Building
Lot Description Corner Lot, Level, Sprinklers In Front, Sprinklers In Rear
Sewer Public Sewer
Water Public
Level or Stories One
Structure Type Brick
Schools
Elementary Schools Lansing
Middle Schools South
High Schools Aurora Central
School District Adams-Arapahoe 28J
Others
Senior Community No
Ownership Individual
Acceptable Financing 1031 Exchange, Cash, Conventional, FHA, VA Loan
Listing Terms 1031 Exchange, Cash, Conventional, FHA, VA Loan
Special Listing Condition None

6455 S. Yosemite St., Suite 500 Greenwood Village, CO 80111 USA
GET MORE INFORMATION

5 Star Real Estate Agent | Lic# FA1314602

