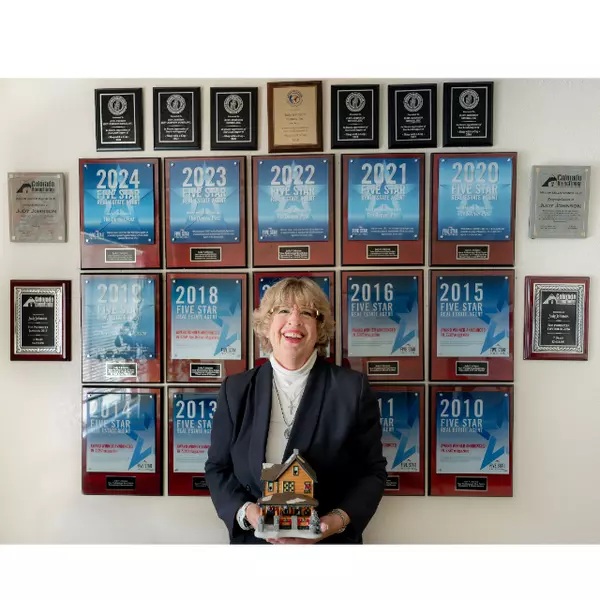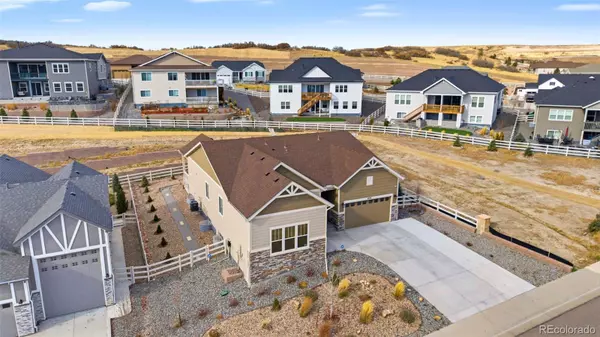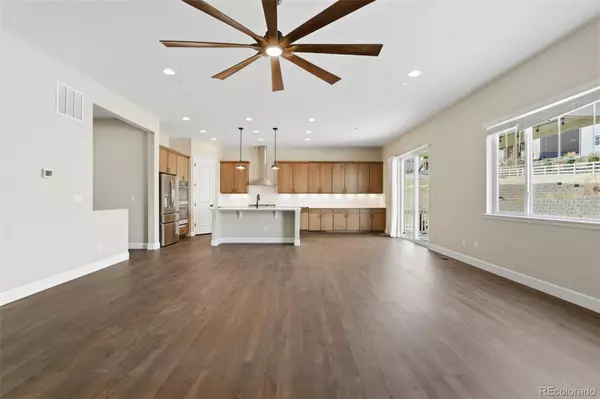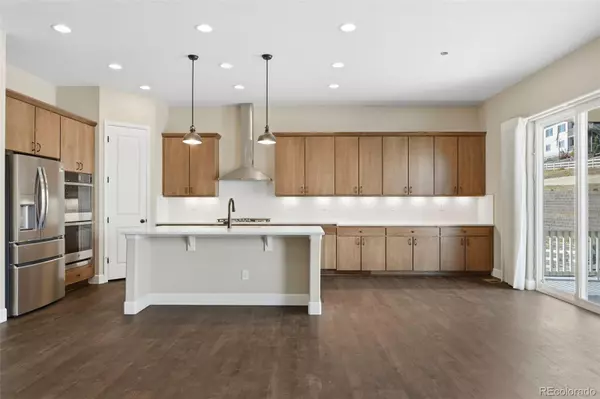
3 Beds
2 Baths
4,654 SqFt
3 Beds
2 Baths
4,654 SqFt
Open House
Sat Nov 22, 11:00am - 1:00pm
Key Details
Property Type Single Family Home
Sub Type Single Family Residence
Listing Status Active
Purchase Type For Sale
Square Footage 4,654 sqft
Price per Sqft $193
Subdivision Oak Ridge At Crystal Valley
MLS Listing ID 2864341
Style Traditional
Bedrooms 3
Full Baths 1
Three Quarter Bath 1
Condo Fees $85
HOA Fees $85/mo
HOA Y/N Yes
Abv Grd Liv Area 2,327
Year Built 2022
Annual Tax Amount $3,834
Tax Year 2024
Lot Size 10,890 Sqft
Acres 0.25
Property Sub-Type Single Family Residence
Source recolorado
Property Description
The spacious primary suite offers a quiet retreat with a bay window, generous natural light, a custom walk-in closet, and a spa-inspired bath featuring a walk-in shower, double sinks, and upgraded finishes. Two additional bedrooms and a dedicated main-floor study provide flexibility for guests, hobbies, or work-from-home needs. Convenient main-level laundry includes a wash sink and cabinet storage. Enjoy Colorado's outdoor lifestyle from the covered back patio overlooking newly installed turf, young trees, and serene open space. With no neighbors behind and additional open space along the side of the home, privacy and views blend beautifully. A rare 3-car garage provides room for vehicles and all your Colorado toys, while the full 2,189 sq ft unfinished basement—already plumbed for an additional bath offers endless potential for future bedrooms, recreation space, or multi-generational living.
Located in a master-planned community known for its scenic setting, miles of trails, recreation center, pool, and welcoming neighborhood feel. Trails begin right outside your front door, making it effortless to explore the outdoors. This is the perfect home for anyone wanting the comfort and ease of true single-level living without sacrificing style, space, or community.
Location
State CO
County Douglas
Rooms
Basement Bath/Stubbed, Sump Pump, Unfinished
Main Level Bedrooms 3
Interior
Interior Features Built-in Features, Ceiling Fan(s), Eat-in Kitchen, High Ceilings, Kitchen Island, Open Floorplan, Pantry, Primary Suite, Quartz Counters, Radon Mitigation System, Walk-In Closet(s)
Heating Forced Air
Cooling Central Air
Flooring Carpet, Tile, Vinyl
Fireplaces Type Family Room, Gas
Fireplace N
Appliance Cooktop, Dishwasher, Disposal, Double Oven, Refrigerator, Sump Pump
Exterior
Exterior Feature Private Yard
Garage Spaces 3.0
Fence Full
Utilities Available Electricity Connected, Natural Gas Connected
View Mountain(s), Valley
Roof Type Shingle,Composition
Total Parking Spaces 3
Garage Yes
Building
Lot Description Corner Lot, Greenbelt, Landscaped, Open Space, Sprinklers In Front
Foundation Slab
Sewer Public Sewer
Water Public
Level or Stories One
Structure Type Frame
Schools
Elementary Schools Castle Rock
Middle Schools Mesa
High Schools Douglas County
School District Douglas Re-1
Others
Senior Community No
Ownership Individual
Acceptable Financing 1031 Exchange, Cash, Conventional, FHA, USDA Loan, VA Loan
Listing Terms 1031 Exchange, Cash, Conventional, FHA, USDA Loan, VA Loan
Special Listing Condition None
Virtual Tour https://www.zillow.com/view-imx/71c298f4-5928-4341-92f4-d00886ce7252?setAttribution=mls&wl=true&initialViewType=pano

6455 S. Yosemite St., Suite 500 Greenwood Village, CO 80111 USA
GET MORE INFORMATION

5 Star Real Estate Agent | Lic# FA1314602






