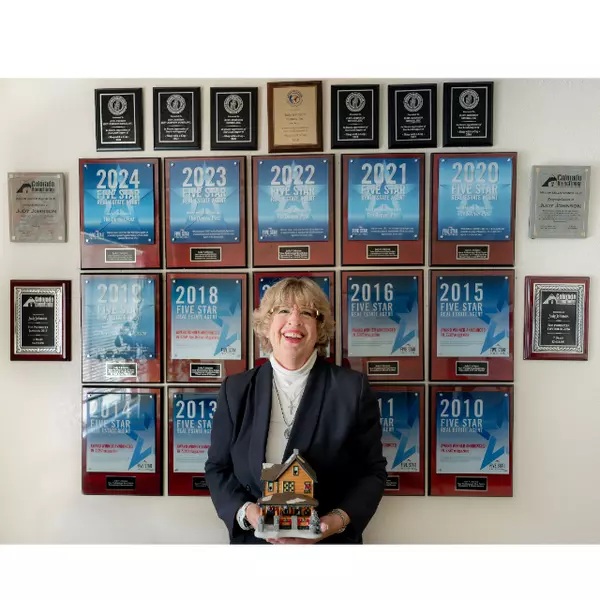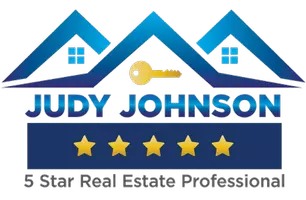$510,000
$499,000
2.2%For more information regarding the value of a property, please contact us for a free consultation.
4 Beds
3 Baths
996 SqFt
SOLD DATE : 04/04/2025
Key Details
Sold Price $510,000
Property Type Single Family Home
Sub Type Single Family Residence
Listing Status Sold
Purchase Type For Sale
Square Footage 996 sqft
Price per Sqft $512
Subdivision Countryside
MLS Listing ID 6479657
Sold Date 04/04/25
Bedrooms 4
Full Baths 1
Half Baths 1
Three Quarter Bath 1
HOA Y/N No
Abv Grd Liv Area 996
Originating Board recolorado
Year Built 1976
Annual Tax Amount $1,775
Tax Year 2024
Lot Size 7,840 Sqft
Acres 0.18
Property Sub-Type Single Family Residence
Property Description
Looking for extra garage space in the heart of Westminster? Your search ends here! This home boasts both a two-car attached garage and a two-car detached garage, plus additional parking in the side yard – perfect for car enthusiasts or anyone in need of extra storage space! Inside, the main floor offers a spacious open-concept living area, with an updated kitchen (renovated in 2005) featuring under-cabinet lighting on the bar/storage section for added ambiance. The living room is enhanced with wood flooring, creating a warm, inviting atmosphere. The home also offers 3 bedrooms and 2 bathrooms, providing ample space for comfortable living.The basement is a versatile space, ideal for a living room or home office, and includes a large secondary primary bedroom with a walk-in closet and a 3/4 bathroom. The utility/storage room provides plenty of room for additional storage needs. A breezeway connects the two garages, offering easy access to both spaces. Step outside to enjoy a spacious, fully fenced backyard, perfect for entertaining, gardening, or simply relaxing. Don't miss out on this rare find with all the space and amenities you've been searching for! Wired for hot tub in the breezeway. Needs paint and some trim work. Priced according to condition.
Location
State CO
County Jefferson
Zoning RES
Rooms
Basement Finished, Full
Main Level Bedrooms 3
Interior
Heating Active Solar, Forced Air, Natural Gas
Cooling Evaporative Cooling
Flooring Carpet, Wood
Fireplace N
Appliance Cooktop, Dishwasher, Oven, Refrigerator
Exterior
Exterior Feature Private Yard
Garage Spaces 4.0
Fence Full
Utilities Available Cable Available
Roof Type Composition
Total Parking Spaces 4
Garage Yes
Building
Lot Description Corner Lot, Level
Sewer Public Sewer
Water Public
Level or Stories One
Structure Type Wood Siding
Schools
Elementary Schools Lukas
Middle Schools Wayne Carle
High Schools Standley Lake
School District Jefferson County R-1
Others
Senior Community No
Ownership Individual
Acceptable Financing Cash, Conventional, FHA
Listing Terms Cash, Conventional, FHA
Special Listing Condition None
Read Less Info
Want to know what your home might be worth? Contact us for a FREE valuation!

Our team is ready to help you sell your home for the highest possible price ASAP

© 2025 METROLIST, INC., DBA RECOLORADO® – All Rights Reserved
6455 S. Yosemite St., Suite 500 Greenwood Village, CO 80111 USA
Bought with Real Broker, LLC DBA Real
GET MORE INFORMATION
5 Star Real Estate Agent | Lic# FA1314602






