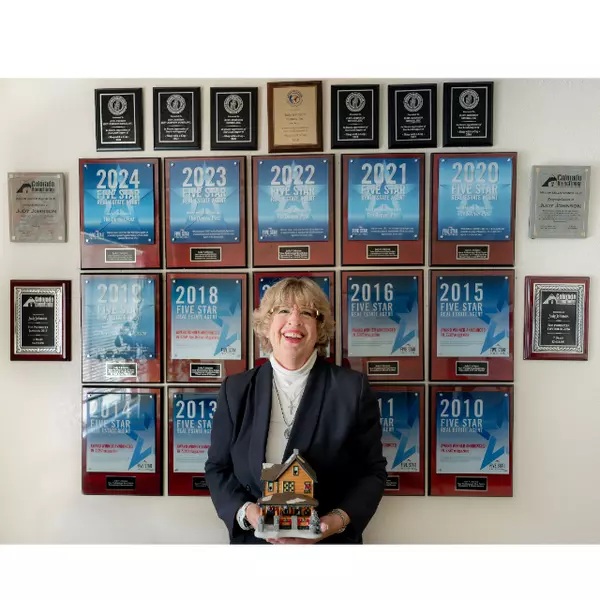$327,500
$330,000
0.8%For more information regarding the value of a property, please contact us for a free consultation.
2 Beds
1 Bath
929 SqFt
SOLD DATE : 07/01/2025
Key Details
Sold Price $327,500
Property Type Condo
Sub Type Condominium
Listing Status Sold
Purchase Type For Sale
Square Footage 929 sqft
Price per Sqft $352
Subdivision Stroh Ranch
MLS Listing ID 7430685
Sold Date 07/01/25
Bedrooms 2
Full Baths 1
Condo Fees $364
HOA Fees $364/mo
HOA Y/N Yes
Abv Grd Liv Area 929
Year Built 2002
Annual Tax Amount $1,813
Tax Year 2024
Property Sub-Type Condominium
Source recolorado
Property Description
Beautiful 2 bed home in Ironstone at Stroh Ranch! This home has been meticulously maintained and updated. Entrance foyer with coat closet. Open floor plan with updated kitchen includes stainless-steel appliances, massive island with gorgeous granite countertops, subway tile style backsplash, and convenient walk-in pantry. Family room with large window. Primary bedroom has space for desk area and a convenient walk-in closet. Large full bathroom with dual sink vanity, solid surface countertop, large picture-style mirror with updated lighting, and oversized soaking tub/shower! Secondary bedroom is nice size with a large double window. Back hallway leads out to your private covered patio with Southern and Western exposure - perfect for enjoying in those nice Colorado summer evenings. Fantastic laundry room off kitchen with access to utility room and additional storage. This condo also includes a large heated exterior storage unit. Large single-car garage just steps away from unit. No stairs in unit and gorgeous plank flooring throughout! Convenient location in Parker, just minutes to Parker Road and Hess Road. Walking distance to Cherry Creek Trail, and a quick drive to Douglas County Library, Parker's Mainstreet, Shopping at Twenty Mile and more. Don't miss out - SEE TODAY!
Location
State CO
County Douglas
Rooms
Main Level Bedrooms 2
Interior
Interior Features Breakfast Bar, Ceiling Fan(s), Eat-in Kitchen, Entrance Foyer, Granite Counters, Kitchen Island, No Stairs, Open Floorplan, Pantry, Walk-In Closet(s)
Heating Forced Air
Cooling Central Air
Flooring Vinyl
Fireplace N
Appliance Dishwasher, Disposal, Dryer, Microwave, Refrigerator, Washer
Laundry In Unit
Exterior
Garage Spaces 1.0
Utilities Available Cable Available, Electricity Connected, Internet Access (Wired), Natural Gas Connected, Phone Connected
Roof Type Unknown
Total Parking Spaces 1
Garage No
Building
Sewer Public Sewer
Water Public
Level or Stories One
Structure Type Brick,Frame,Wood Siding
Schools
Elementary Schools Legacy Point
Middle Schools Sagewood
High Schools Ponderosa
School District Douglas Re-1
Others
Senior Community No
Ownership Individual
Acceptable Financing Cash, Conventional, VA Loan
Listing Terms Cash, Conventional, VA Loan
Special Listing Condition None
Pets Allowed Yes
Read Less Info
Want to know what your home might be worth? Contact us for a FREE valuation!

Our team is ready to help you sell your home for the highest possible price ASAP

© 2025 METROLIST, INC., DBA RECOLORADO® – All Rights Reserved
6455 S. Yosemite St., Suite 500 Greenwood Village, CO 80111 USA
Bought with HomeSmart
GET MORE INFORMATION
5 Star Real Estate Agent | Lic# FA1314602






