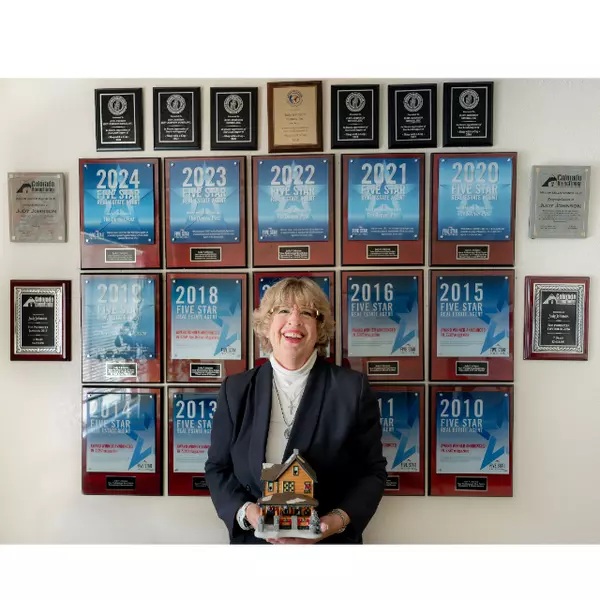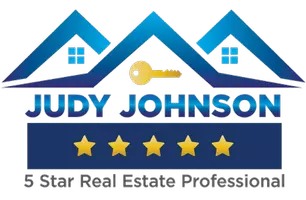$817,500
$800,000
2.2%For more information regarding the value of a property, please contact us for a free consultation.
3 Beds
3 Baths
1,967 SqFt
SOLD DATE : 09/16/2025
Key Details
Sold Price $817,500
Property Type Single Family Home
Sub Type Single Family Residence
Listing Status Sold
Purchase Type For Sale
Square Footage 1,967 sqft
Price per Sqft $415
Subdivision Mayfair
MLS Listing ID 7639368
Sold Date 09/16/25
Style Mid-Century Modern
Bedrooms 3
Full Baths 1
Half Baths 1
Three Quarter Bath 1
HOA Y/N No
Abv Grd Liv Area 1,222
Year Built 1949
Annual Tax Amount $4,369
Tax Year 2024
Lot Size 6,000 Sqft
Acres 0.14
Property Sub-Type Single Family Residence
Source recolorado
Property Description
Perfectly positioned in Mayfair, this beautifully updated home captures the essence of modern living with timeless appeal. An inviting covered front porch opens to a luminous living area with gleaming hardwood floors, seamlessly connected to the dining space with contemporary pendant lighting. The kitchen impresses with warm wood cabinetry, quartz countertops, stainless steel appliances and a generous peninsula with seating. A flex space with skylights offers versatility for a home office or fitness area. Two bright main-level bedrooms are complemented by a full bath. The finished basement provides a spacious rec room and a sizable primary suite featuring a serene bath with a double vanity and a walk-in shower. Outdoors, a private, fenced backyard with a patio invites entertaining and relaxation. An attached one-car garage offers additional storage space. Offering close proximity to Colorado Boulevard's dining, entertainment and conveniences, this residence is a rare Mayfair find.
Location
State CO
County Denver
Zoning E-SU-DX
Rooms
Basement Finished, Partial
Main Level Bedrooms 2
Interior
Interior Features Built-in Features, Ceiling Fan(s), Eat-in Kitchen, Kitchen Island, Open Floorplan, Primary Suite, Quartz Counters, Smart Thermostat, Smoke Free, Walk-In Closet(s)
Heating Forced Air, Natural Gas
Cooling Air Conditioning-Room
Flooring Carpet, Tile, Wood
Fireplace N
Appliance Dishwasher, Disposal, Microwave, Range, Range Hood, Refrigerator
Laundry In Unit
Exterior
Exterior Feature Garden, Lighting, Private Yard, Rain Gutters
Parking Features Concrete
Garage Spaces 1.0
Fence Full
Utilities Available Cable Available, Electricity Connected, Internet Access (Wired), Natural Gas Connected, Phone Available
Roof Type Composition
Total Parking Spaces 1
Garage Yes
Building
Lot Description Landscaped, Level
Foundation Slab
Sewer Public Sewer
Water Public
Level or Stories One
Structure Type Brick
Schools
Elementary Schools Palmer
Middle Schools Hill
High Schools George Washington
School District Denver 1
Others
Senior Community No
Ownership Individual
Acceptable Financing Cash, Conventional, Jumbo, Other
Listing Terms Cash, Conventional, Jumbo, Other
Special Listing Condition None
Read Less Info
Want to know what your home might be worth? Contact us for a FREE valuation!

Our team is ready to help you sell your home for the highest possible price ASAP

© 2025 METROLIST, INC., DBA RECOLORADO® – All Rights Reserved
6455 S. Yosemite St., Suite 500 Greenwood Village, CO 80111 USA
Bought with Your Castle Real Estate Inc
GET MORE INFORMATION

5 Star Real Estate Agent | Lic# FA1314602






