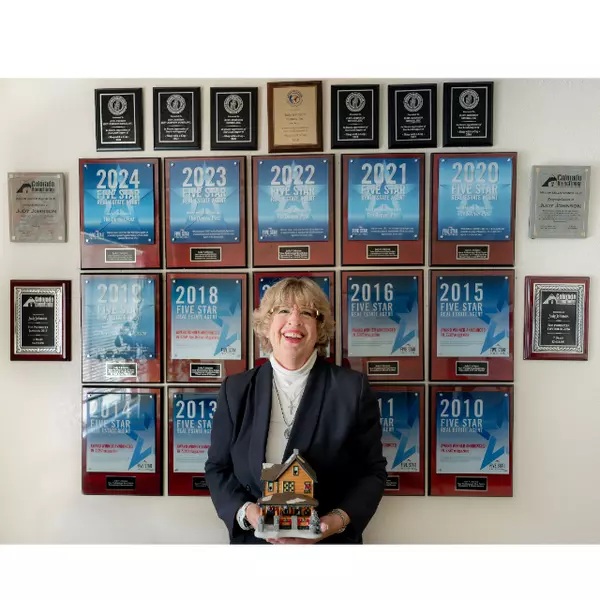$504,000
$499,000
1.0%For more information regarding the value of a property, please contact us for a free consultation.
3 Beds
3 Baths
2,621 SqFt
SOLD DATE : 10/17/2025
Key Details
Sold Price $504,000
Property Type Single Family Home
Sub Type Single Family Residence
Listing Status Sold
Purchase Type For Sale
Square Footage 2,621 sqft
Price per Sqft $192
Subdivision Belle Creek
MLS Listing ID 6763003
Sold Date 10/17/25
Bedrooms 3
Full Baths 2
Half Baths 1
HOA Y/N No
Abv Grd Liv Area 2,005
Year Built 2001
Annual Tax Amount $5,525
Tax Year 2024
Lot Size 5,225 Sqft
Acres 0.12
Property Sub-Type Single Family Residence
Source recolorado
Property Description
Welcome home to this beautifully maintained 3-bedroom, 3-bathroom home on a corner lot in the sought-after Belle Creek neighborhood. Offering over 2,600 square feet of living space, this home features an open floor plan with a large dining area, a main floor office space, and a tastefully updated kitchen complete with stainless steel appliances, a large island, granite countertops, and a generously sized pantry. The inviting living areas flow seamlessly for everyday living.
Enjoy the charm of a large front porch—perfect for morning coffee or connecting with neighbors. Out back, the xeriscaped yard offers a low-maintenance space ideal for entertaining. The home also includes a 2-car attached garage, a fully fenced yard, and an unfinished basement that provides ample storage or potential for future expansion.
Residents enjoy access to the Belle Creek Family Center, Belle Creek Charter School, and easy commutes via Hwy 85 and I-76. The affordable HOA is included in the property taxes and grants access to community amenities such as fitness classes, events, parks, and more. This home truly blends comfort, functionality, and community—schedule your showing today!
Location
State CO
County Adams
Rooms
Basement Unfinished
Interior
Interior Features Ceiling Fan(s), Eat-in Kitchen, Five Piece Bath, Granite Counters, Kitchen Island, Open Floorplan, Pantry, Primary Suite, Vaulted Ceiling(s), Walk-In Closet(s)
Heating Forced Air
Cooling Central Air
Flooring Carpet, Tile, Wood
Fireplaces Number 1
Fireplaces Type Family Room
Fireplace Y
Appliance Cooktop, Dishwasher, Microwave, Oven, Refrigerator
Exterior
Parking Features Concrete
Garage Spaces 2.0
Fence Full
Utilities Available Electricity Connected, Natural Gas Connected
Roof Type Composition
Total Parking Spaces 2
Garage Yes
Building
Sewer Community Sewer
Level or Stories Three Or More
Structure Type Wood Siding
Schools
Elementary Schools Thimmig
Middle Schools Prairie View
High Schools Prairie View
School District School District 27-J
Others
Senior Community No
Ownership Individual
Acceptable Financing Cash, Conventional, FHA, VA Loan
Listing Terms Cash, Conventional, FHA, VA Loan
Special Listing Condition None
Read Less Info
Want to know what your home might be worth? Contact us for a FREE valuation!

Our team is ready to help you sell your home for the highest possible price ASAP

© 2025 METROLIST, INC., DBA RECOLORADO® – All Rights Reserved
6455 S. Yosemite St., Suite 500 Greenwood Village, CO 80111 USA
Bought with Ornelas Property Management LLC
GET MORE INFORMATION

5 Star Real Estate Agent | Lic# FA1314602






